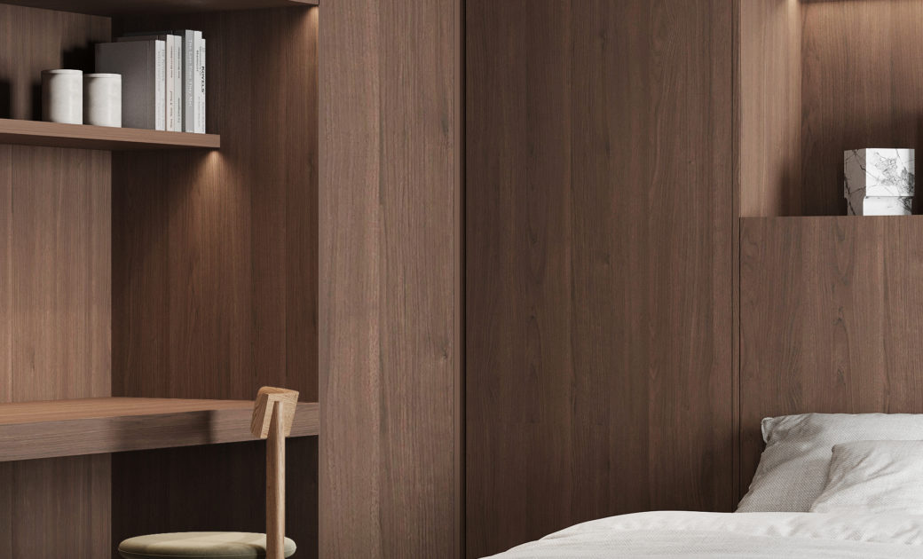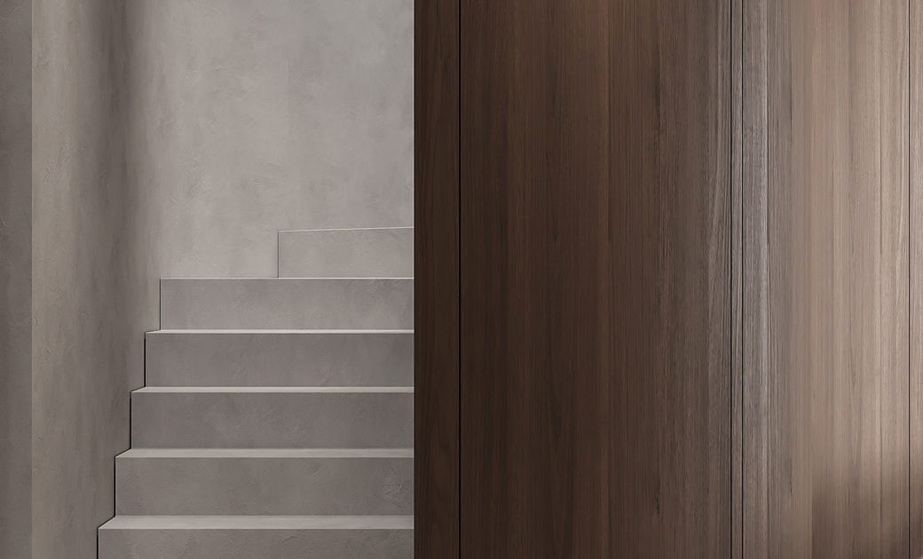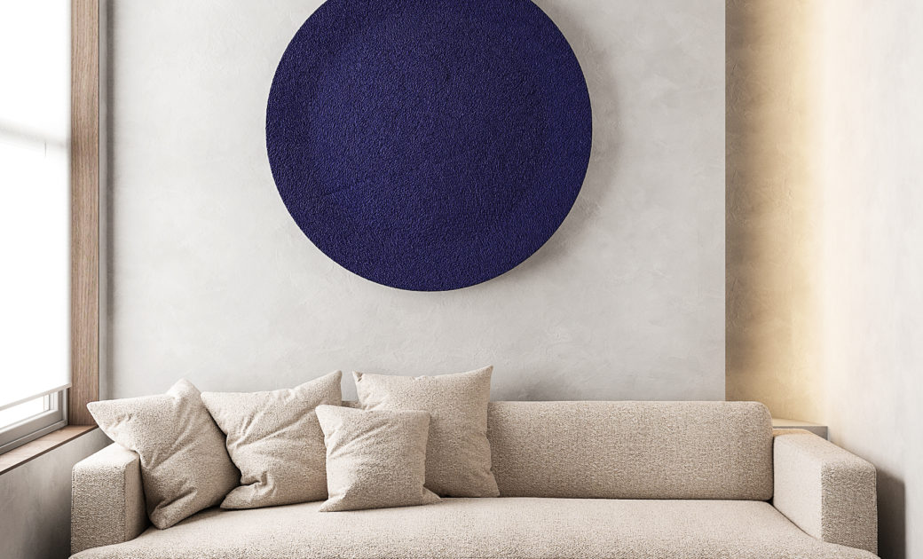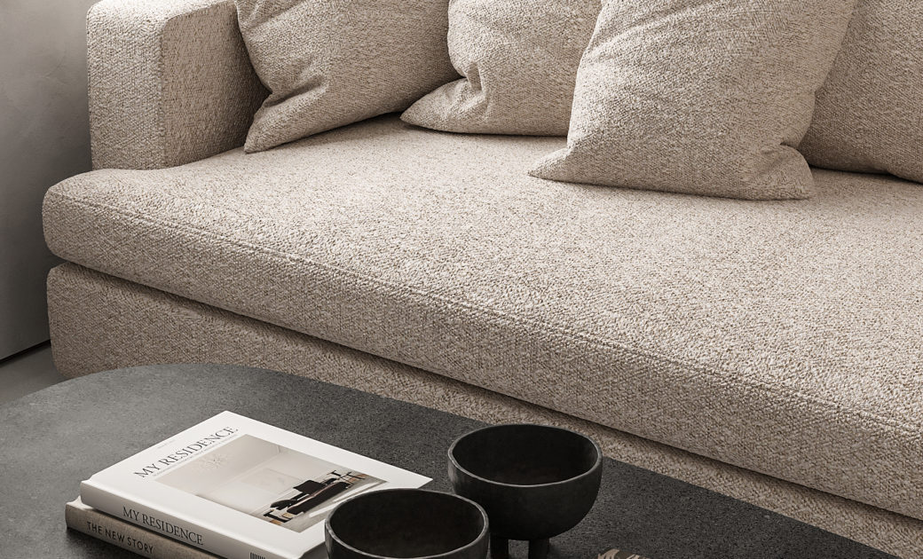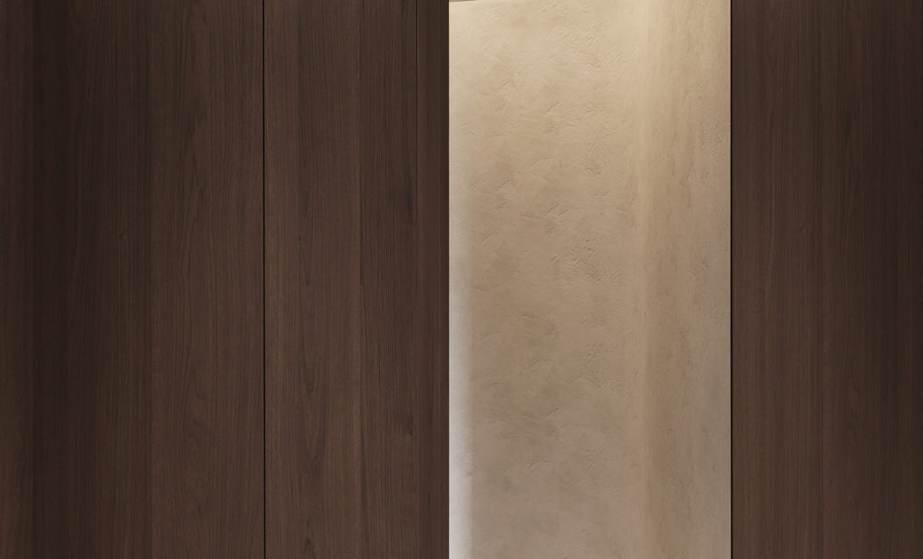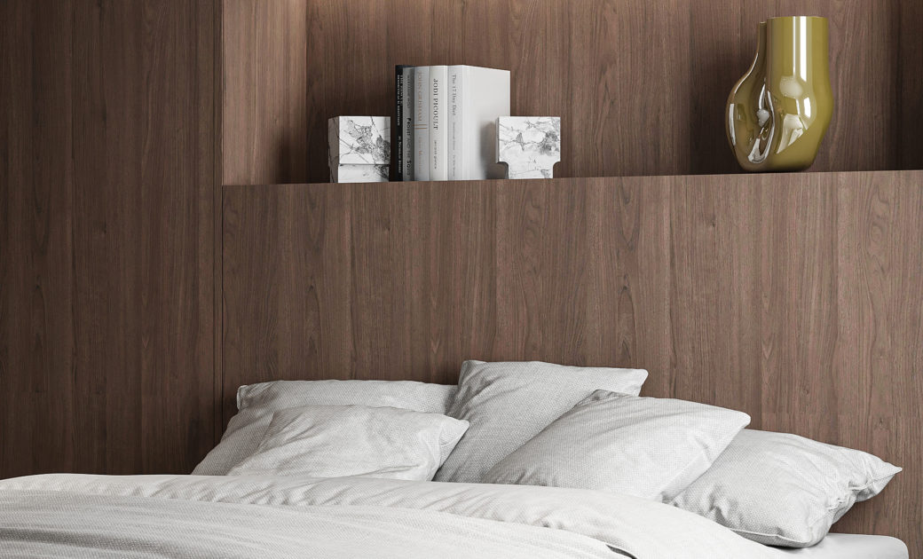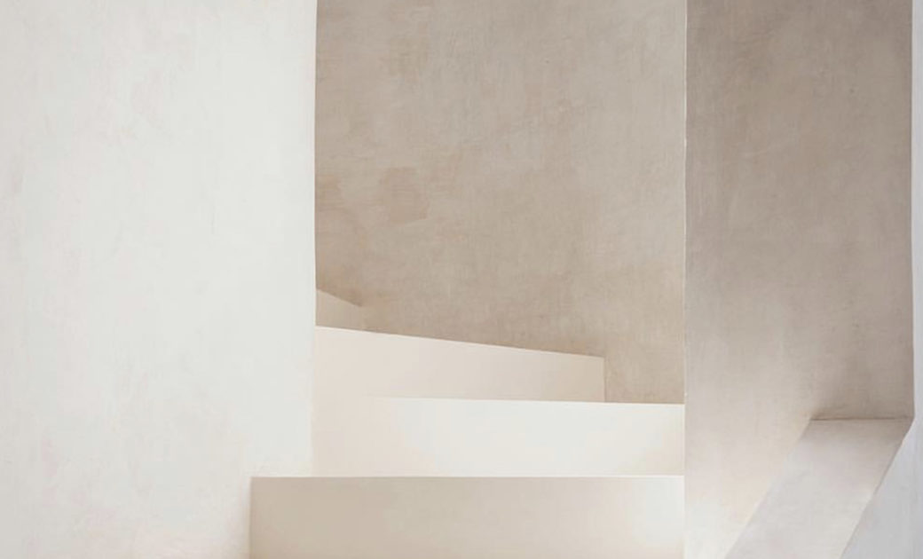West London Maisonette
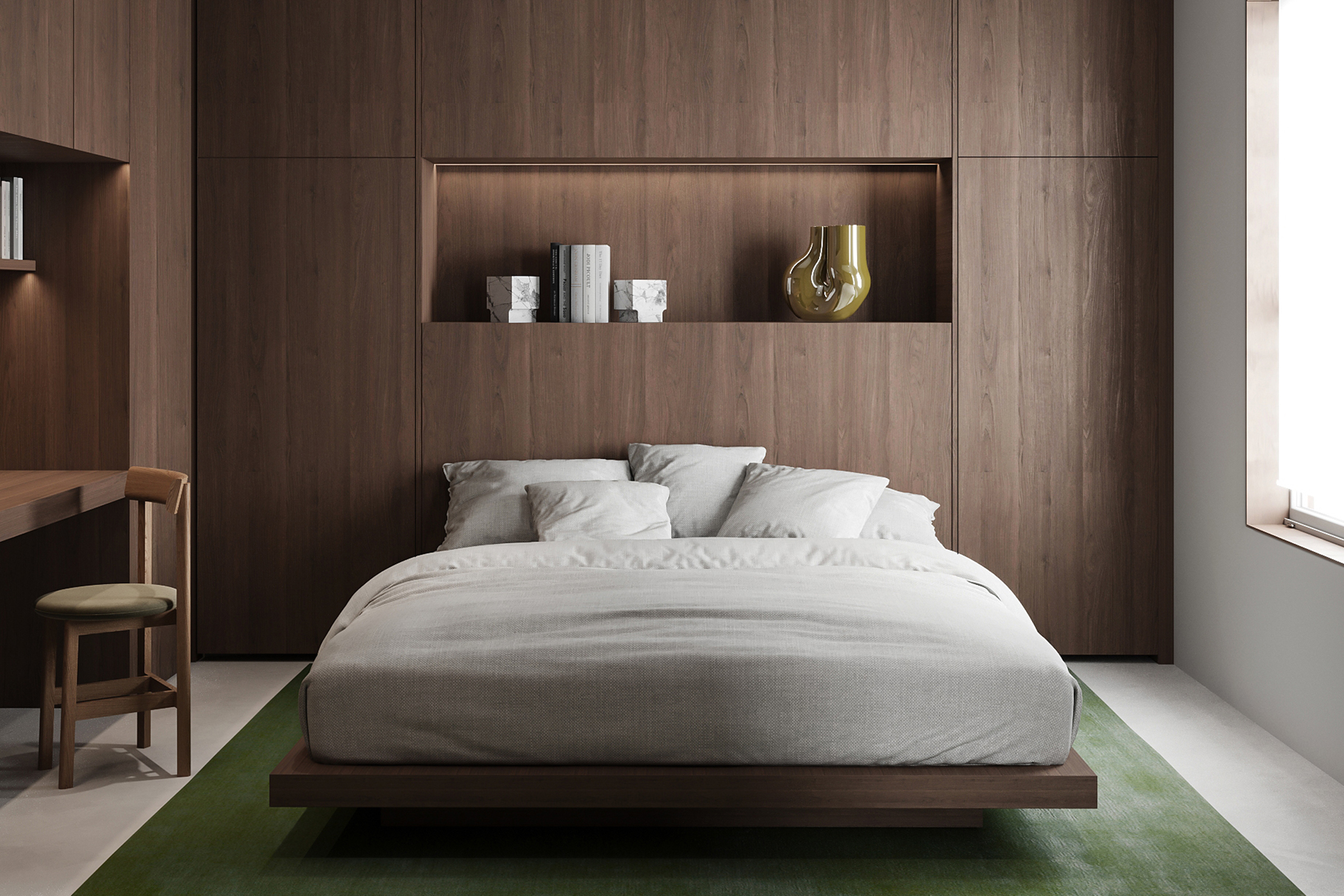
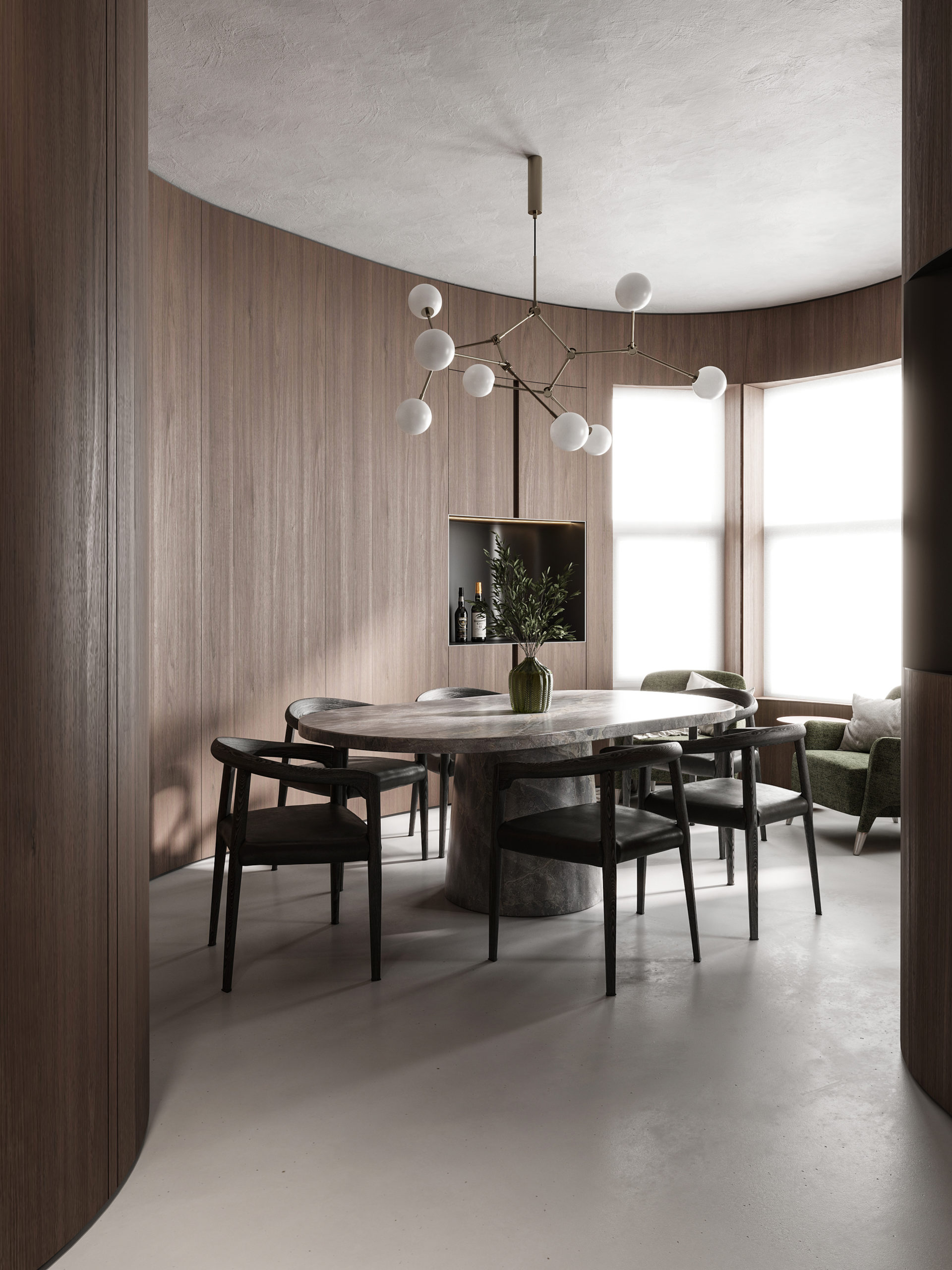
This project is the result of a conversion of two flats to a single-family dwelling house located in West London. The approach was to make the constricted spaces of the classic Victorian London building more spacious in a contemporary way.
All wall junctions were incongruent with each other with crooked walls caused by the gradient of the crescent of where the building is located. In order to make everything homogeneous we generated an ellipse in the main area dictated by the curvature of the bay window which determined a single thread in walnut that guides the flow from room to room in a more fluent way. Precast concrete staircase has been hidden by the walnut wall cladding thus generating useful storage underneath it.
Concealed doors discretely hide rooms and functional spaces, leaving the formal integrity intact. A process totally tailored to the client and the potential of the area, made up of only three ingredients: clay plaster, walnut cladding and polished concrete.
WLM/2102
LOCATION \ WEST KENSINGTON, LONDON, UK
SIZE \ 150M²
STATUS \ IN PROGRESS
SECTOR \ RESIDENTIAL
SERVICES \ ARCHITECTURE \ INTERIOR DESIGN
Water based Walnut timber
Clay plaster
Polished concrete
All windows were replaced and brought up to the latest standards.
All new services were introduced including an automated underfloor heating system and new electric boiler to avoid any gas usage. The wall has been finished with natural high performance clay plaster 100% natural which regulate relative humidity, allow buildings to breathe, and absorb toxins, odours and acoustics. They can also passively regulate temperature. LED lights have been introduced throughout.
