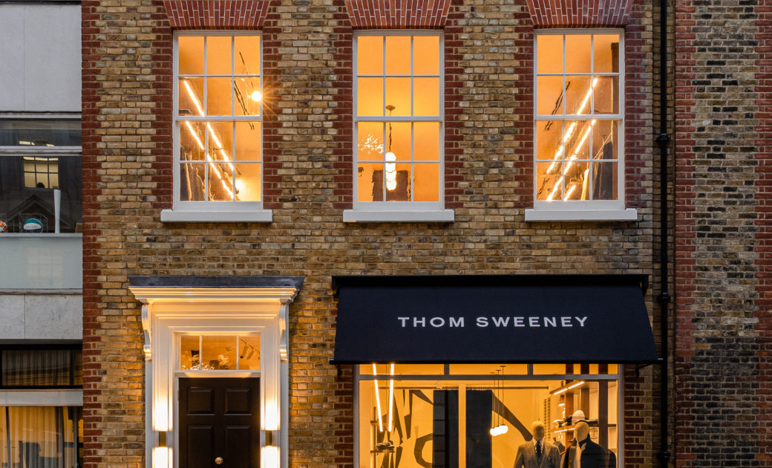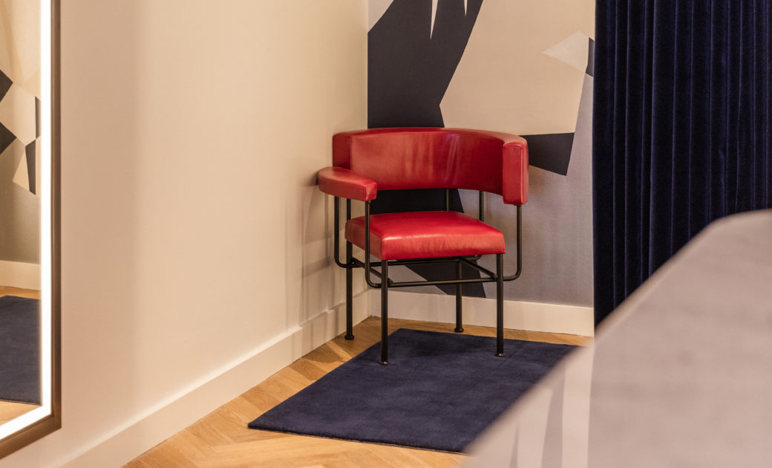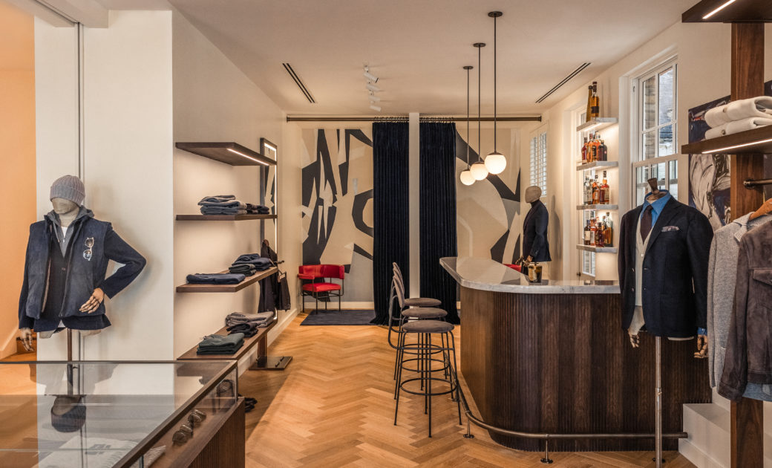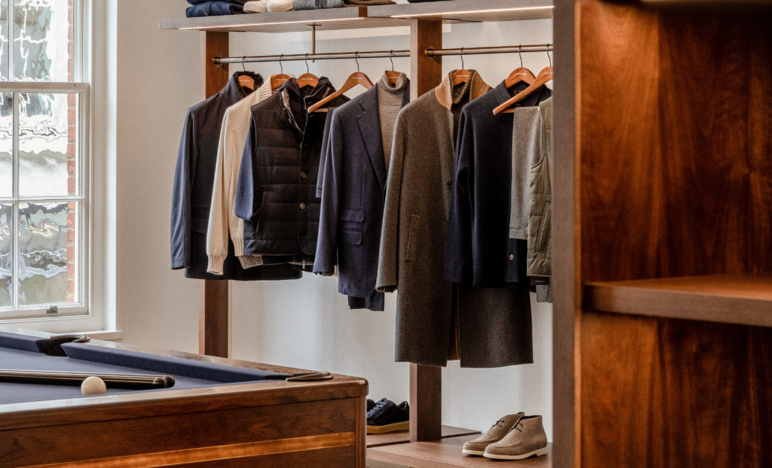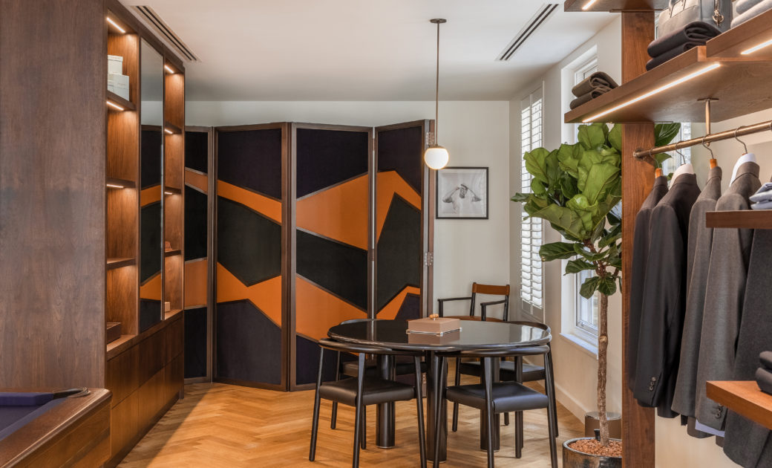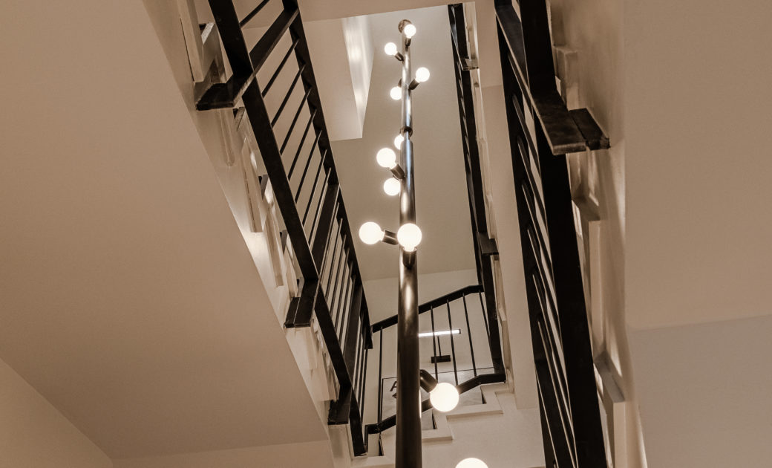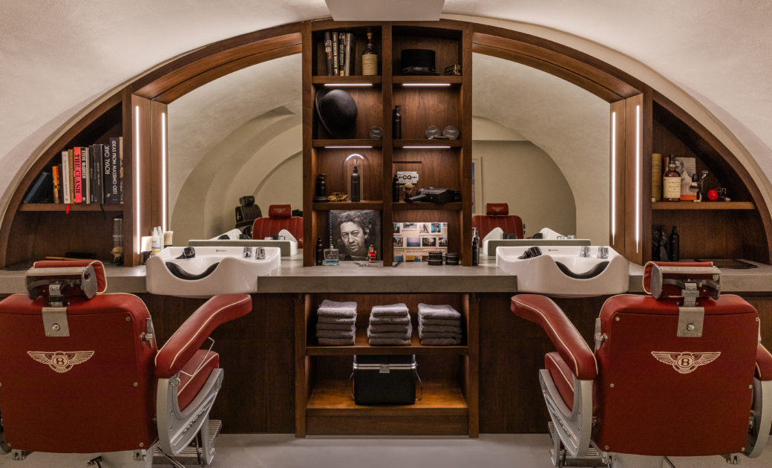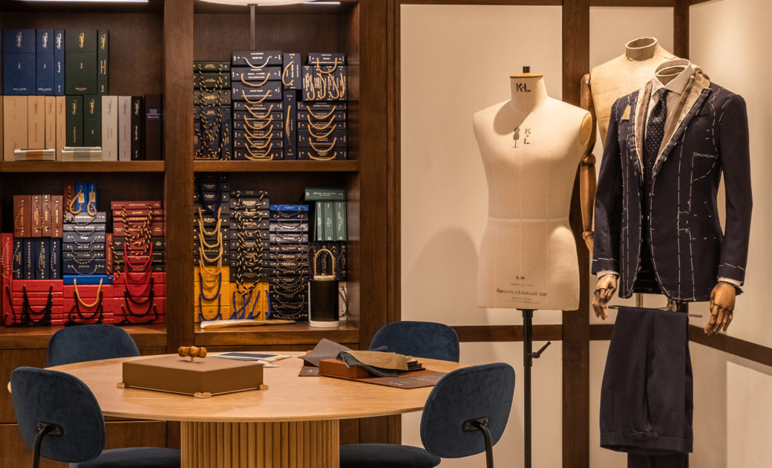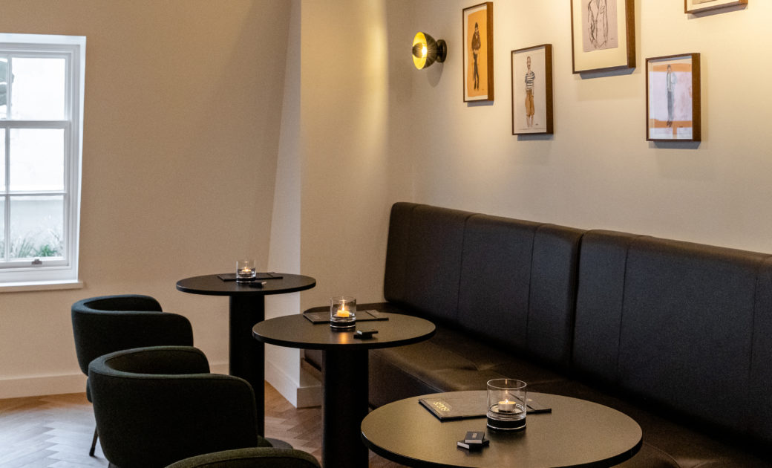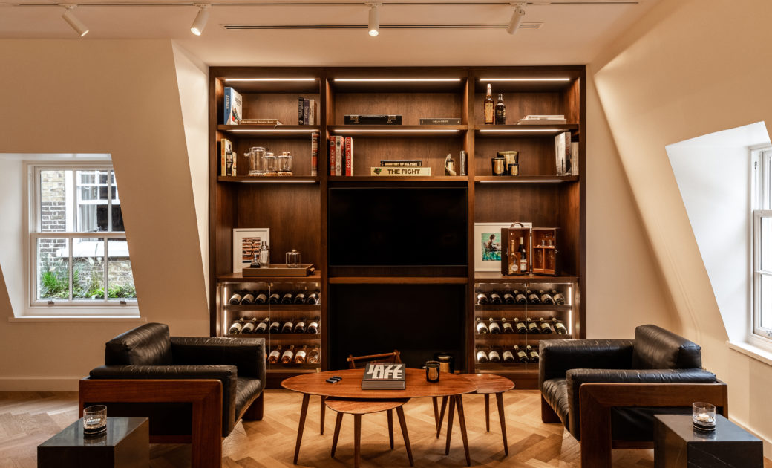Thom Sweeney Store
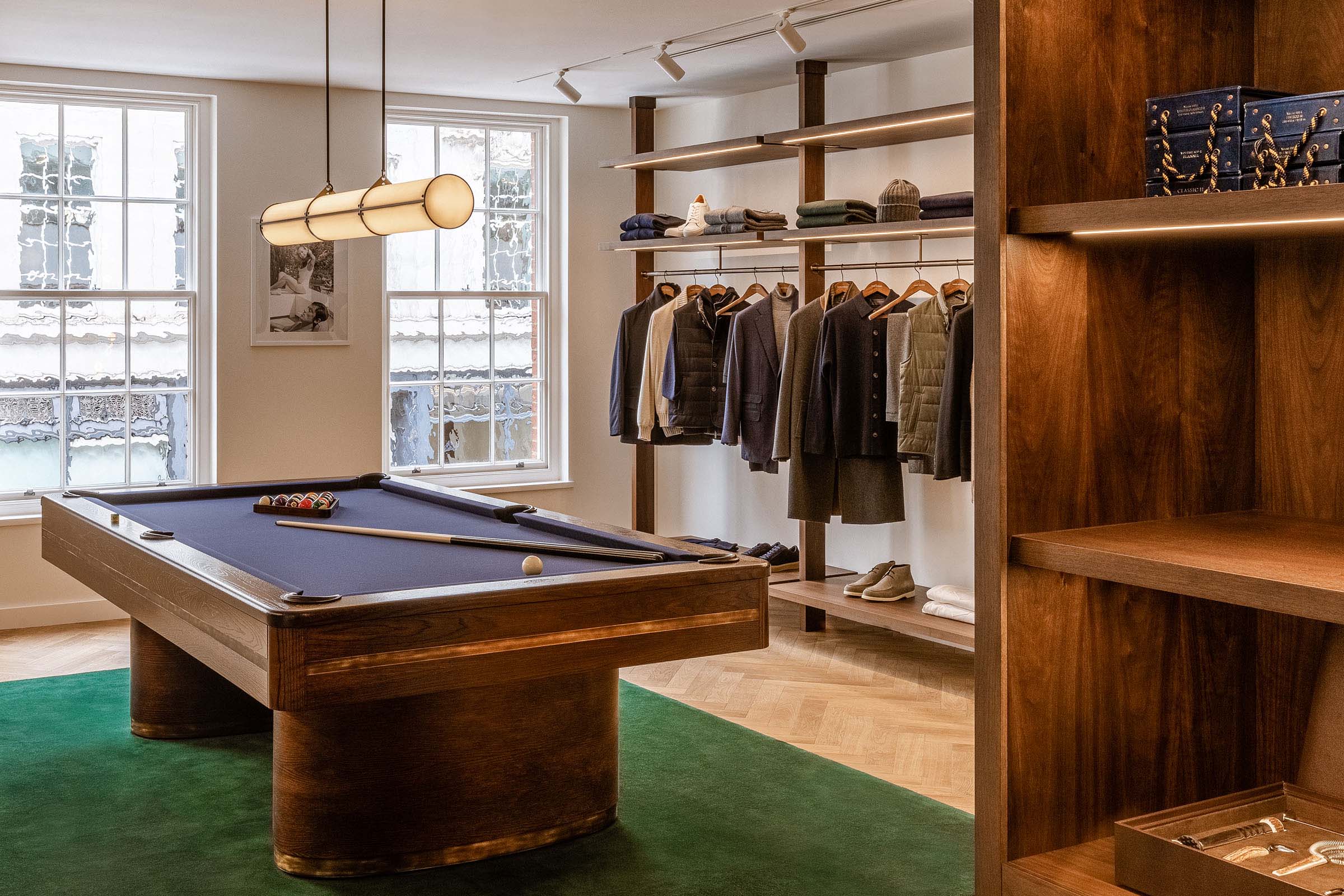
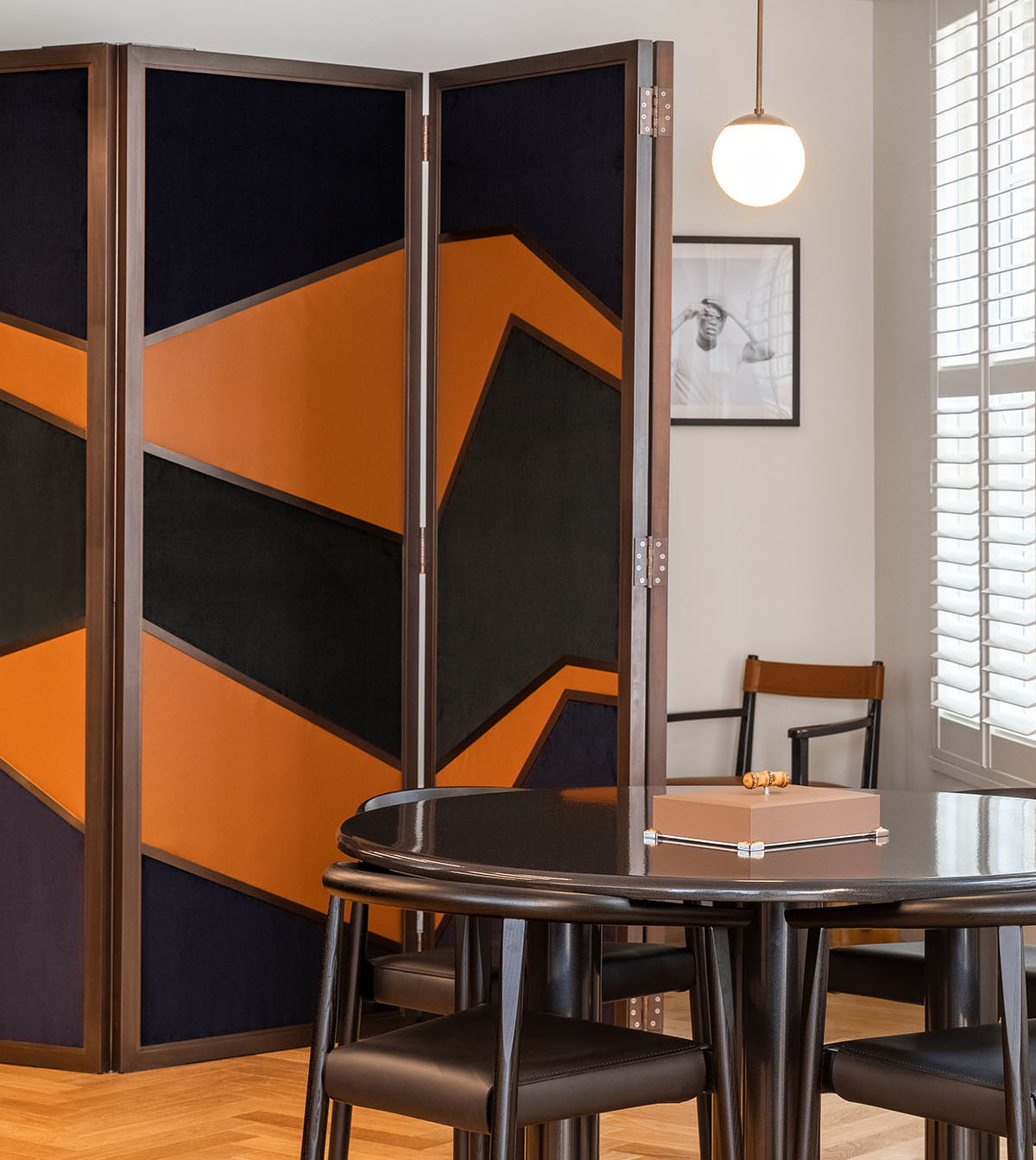
Nenmar was appointed to design the new flagship store for British tailor Thom Sweeney, housed within a distinguished four-storey townhouse in the heart of Mayfair, London. This 3,100 square foot space brings together the brand’s two former West End locations, creating a singular destination that redefines contemporary British menswear.
Our design approach sought to honour the craftsmanship at the core of the Thom Sweeney ethos while introducing a refined spatial narrative rooted in quiet luxury. The flagship includes a bespoke tailoring workshop, private fitting rooms, a made-to-measure lounge, and a curated display of the ready-to-wear collection. Layered into the experience are lifestyle elements — a cocktail bar, a pool table, and a traditional barber shop — which collectively reflect the modern gentleman’s world.
This project was conceived not simply as a retail environment but as a complete expression of the Thom Sweeney brand, elevating the Savile Row tradition through a contemporary lens.
TSL/1906
LOCATION \ MAYFAIR, LONDON, UK
SIZE \ 300M²
STATUS \ COMPLETE
COMPLETION DATE \ SEPTEMBER 2020
SECTOR \ RETAIL
SERVICES \ INTERIOR ARCHITECTURE
PHOTOGRAPHER \ ASH JAMES
Herringbone oak
Walnut timber
Brass
Carrara marble
Arabescato marble
All new services were introduced including an automated heating system and new electric boiler to avoid any gas usage. The wall has been finished with natural high-performance paint 100% natural which regulate relative humidity, allow buildings to breathe, and absorb toxins, odours and acoustics. They can also passively regulate temperature. LED lights have been introduced throughout.
