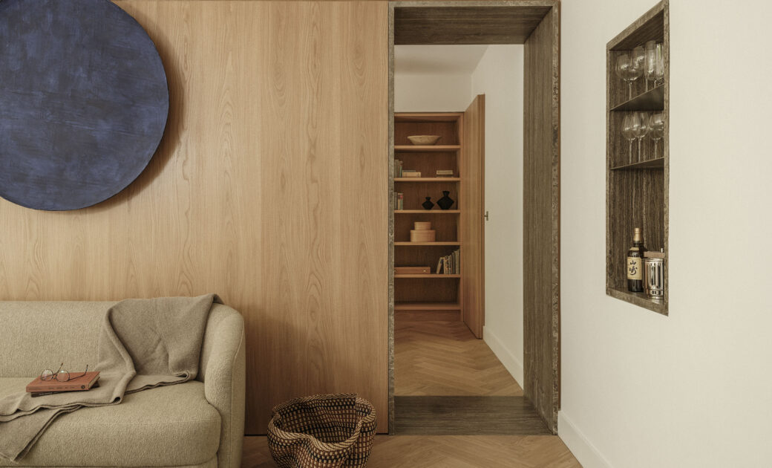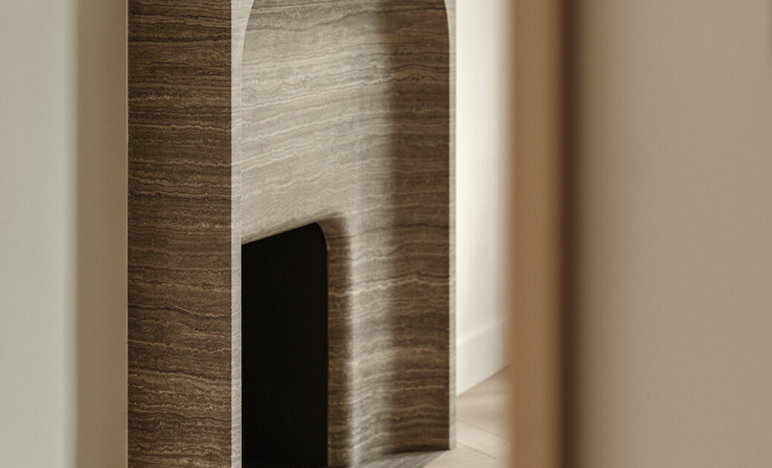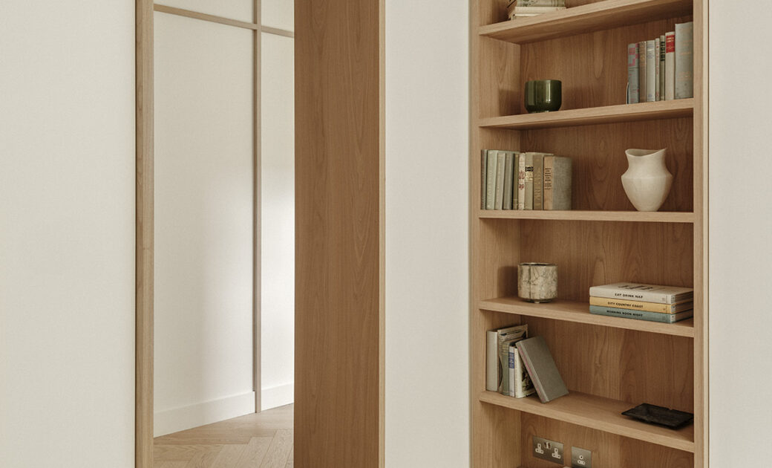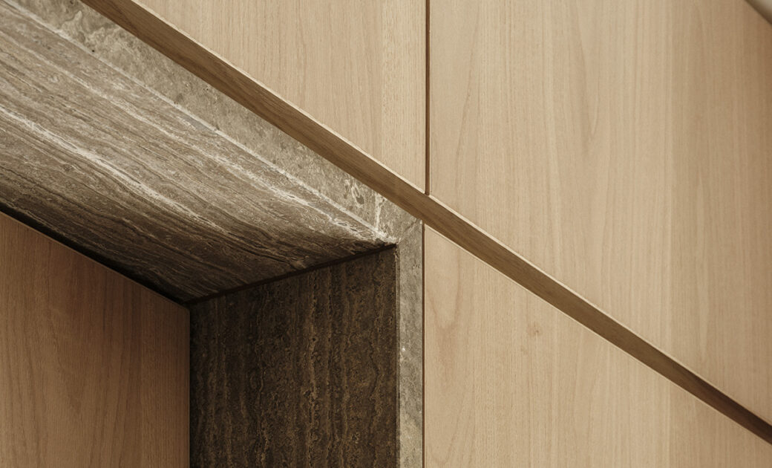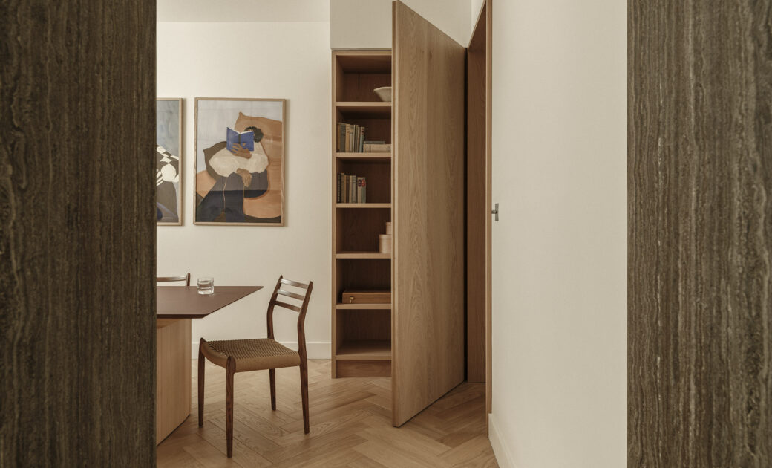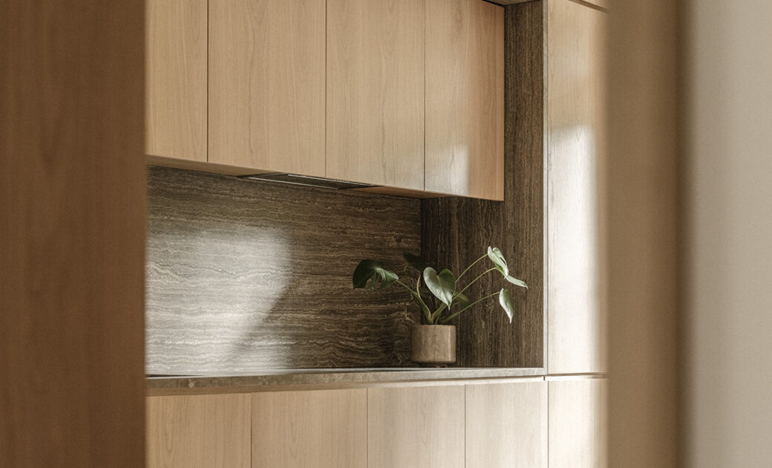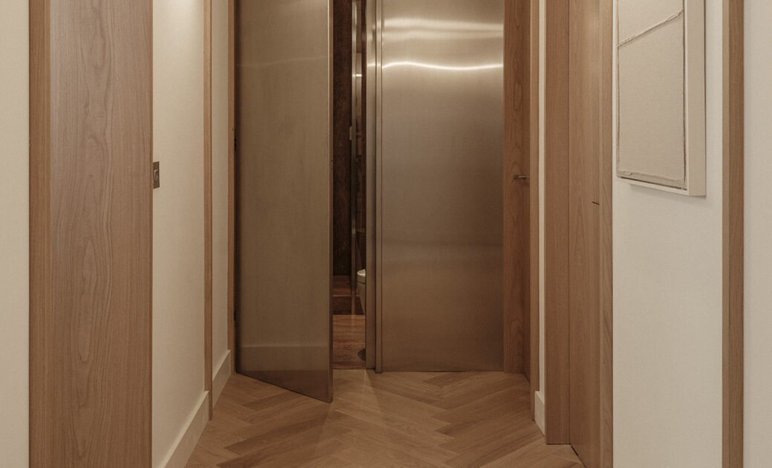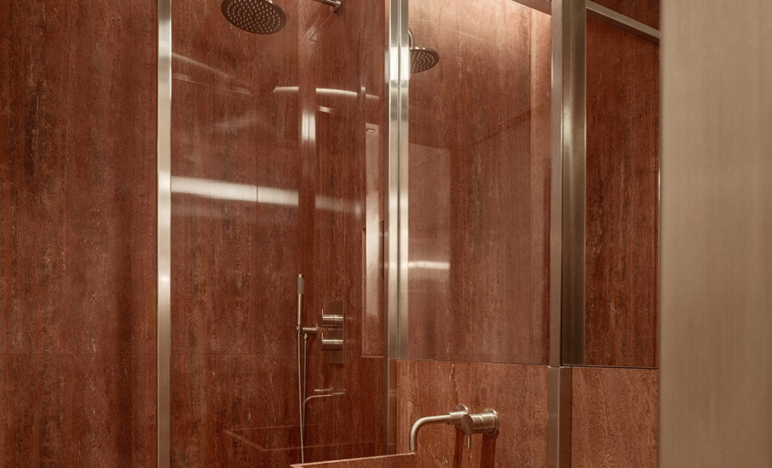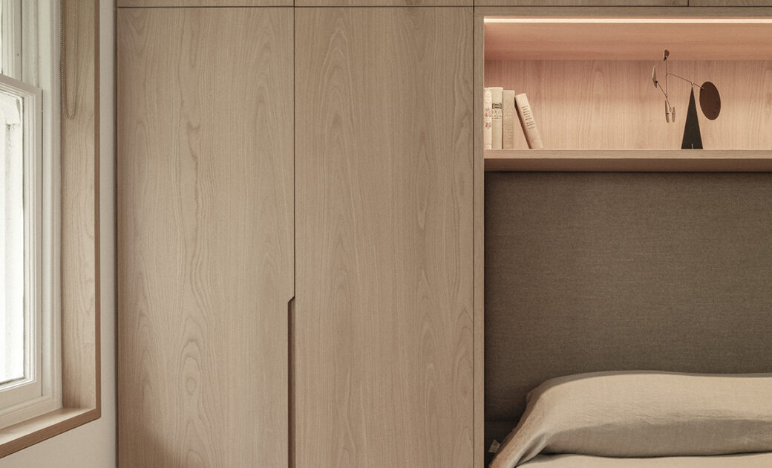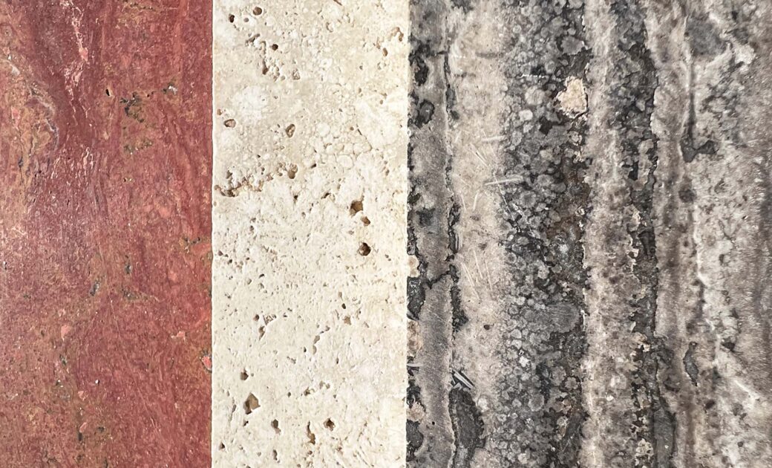Battersea mansion

We completely reimagined the interior of this Battersea ground-floor flat, enhancing the flow and maximising natural light throughout. The design is defined by a restrained palette of refined materials, resulting in a calm, minimalist, and sophisticated atmosphere.
Every element—from built-in joinery and lighting to soft furnishings—has been custom-designed to suit the space and its purpose. In the circulation areas, a contemporary wall panelling system crafted with natural oak guides outlines the doorways and joinery, setting a clear architectural rhythm for the entire home.
At the corridor’s end, a brushed stainless steel feature wall introduces a bold contrast. A concealed door within it leads to a red travertine cloakroom, adding an element of surprise. The living area centres around a monolithic fireplace carved from a single block of Titanium travertine, which continues seamlessly into the kitchen and dining areas through a bespoke contemporary archway.
The sleeping quarters feature three ensuite bedrooms finished with clay plaster walls, cement flooring, and bespoke white travertine details. The result is a timeless, serene space that reflects the power of thoughtful, pared-back design.
YMF/2211
LOCATION \ BATTERSEA, LONDON, UK
SIZE \ 170M²
STATUS \ COMPLETE
SECTOR \ RESIDENTIAL
SERVICES \ ARCHITECTURE & INTERIOR DESIGN
PHOTOGRAPHER \ JAMES RETIEF
Oak water-based finish
Clay plaster
Brushed stainless steel
Teavertine (white/titanium/red)
