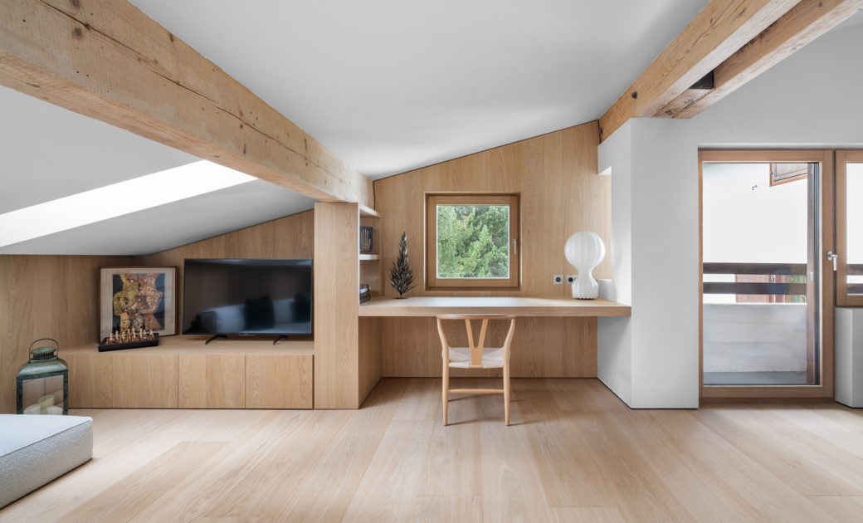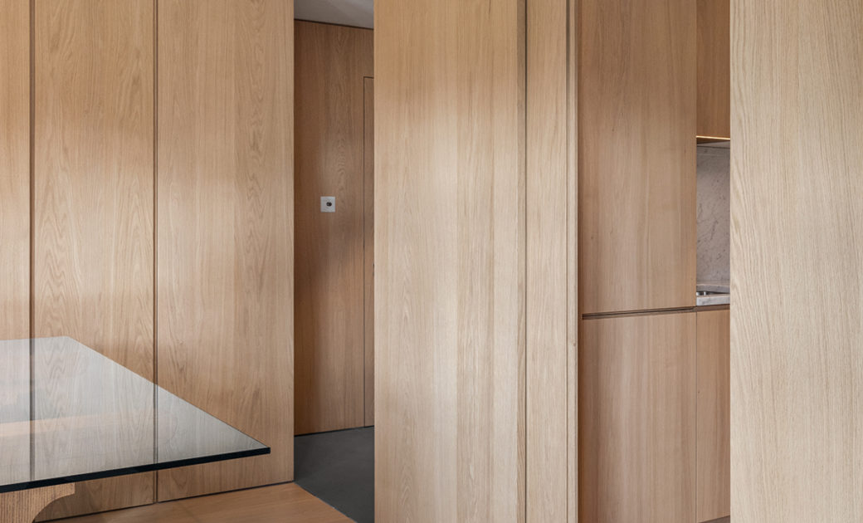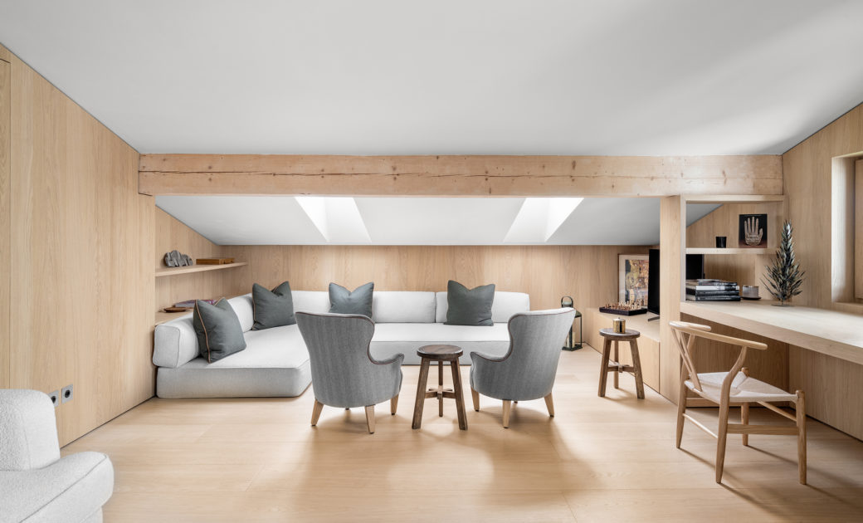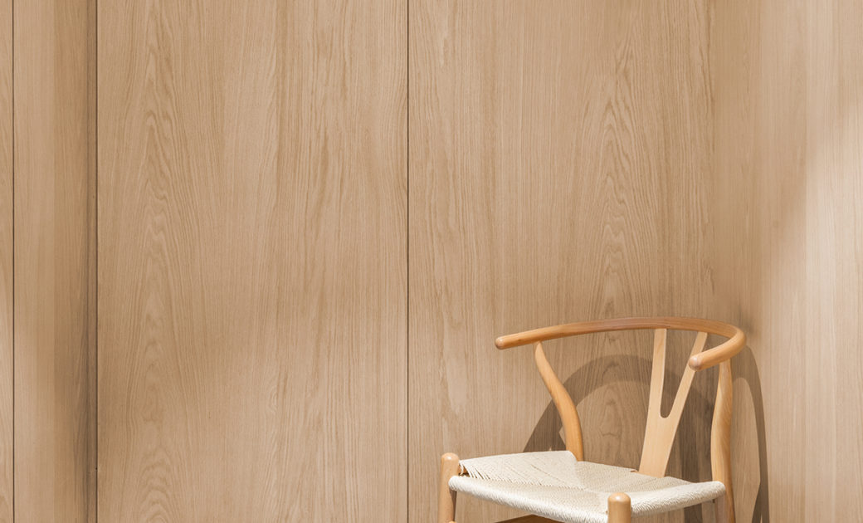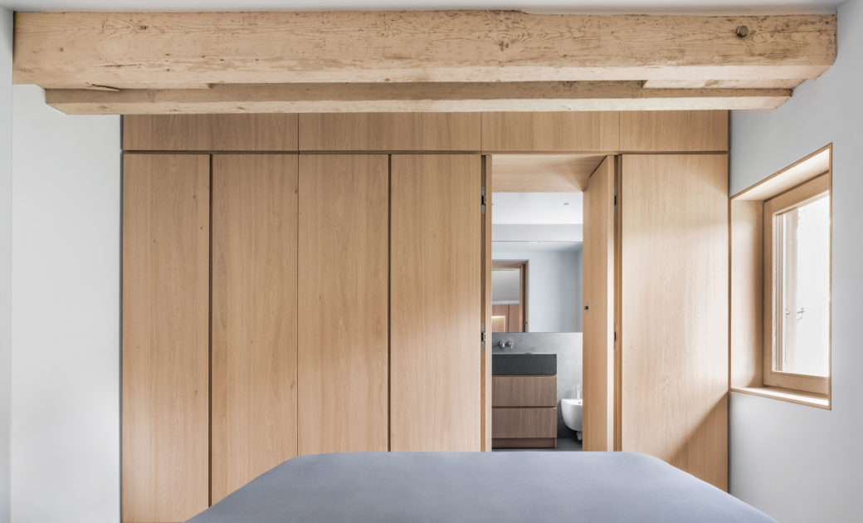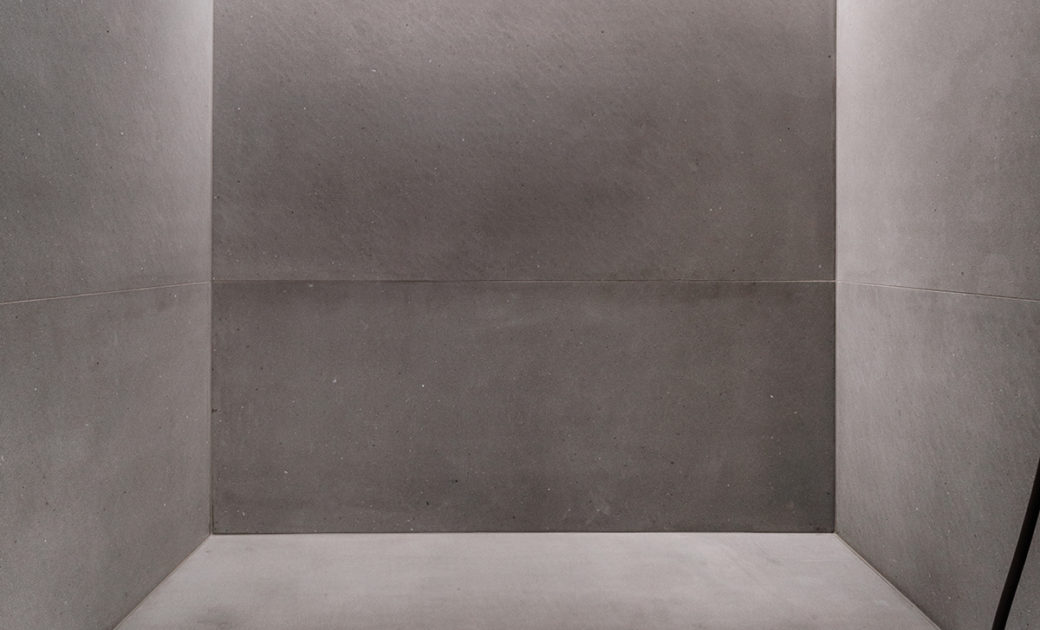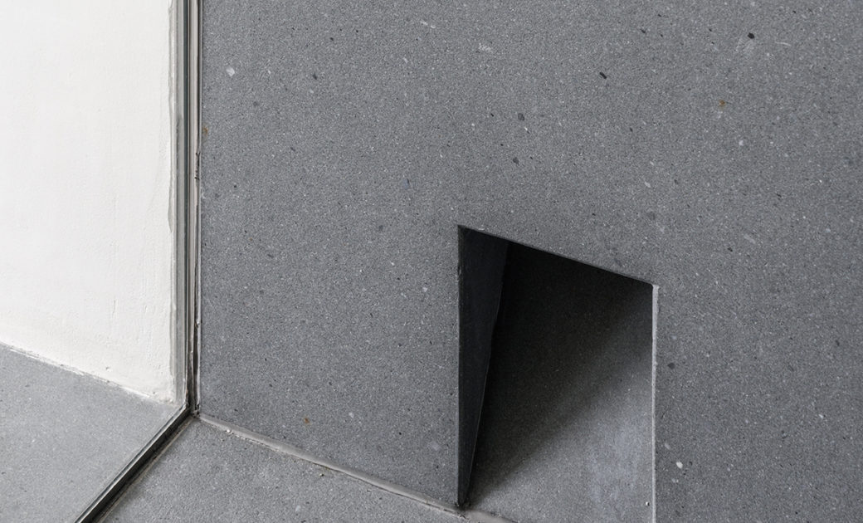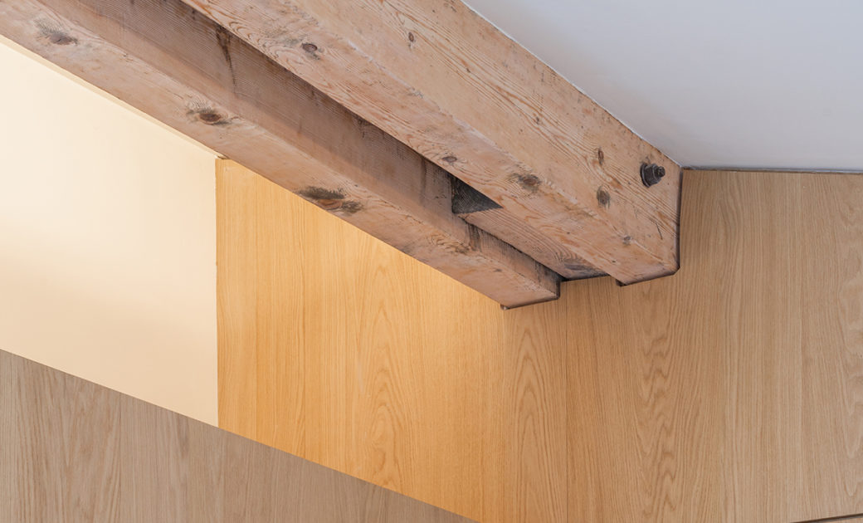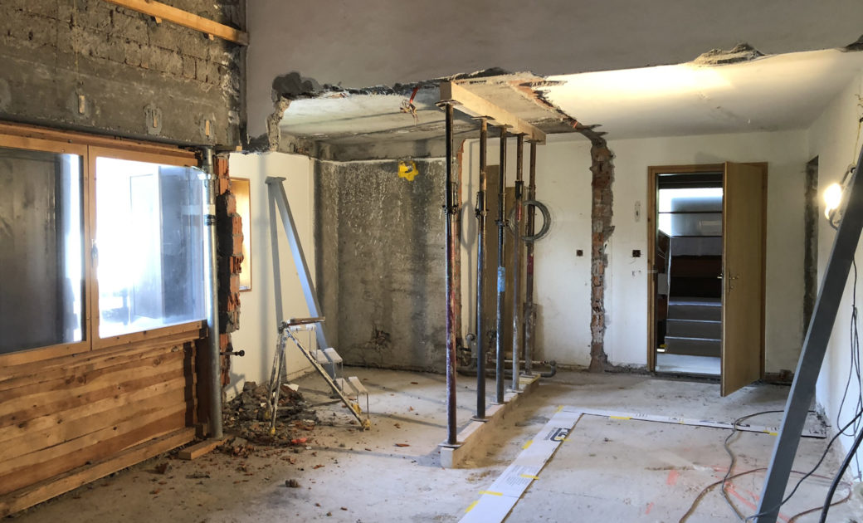Celerina Penthouse
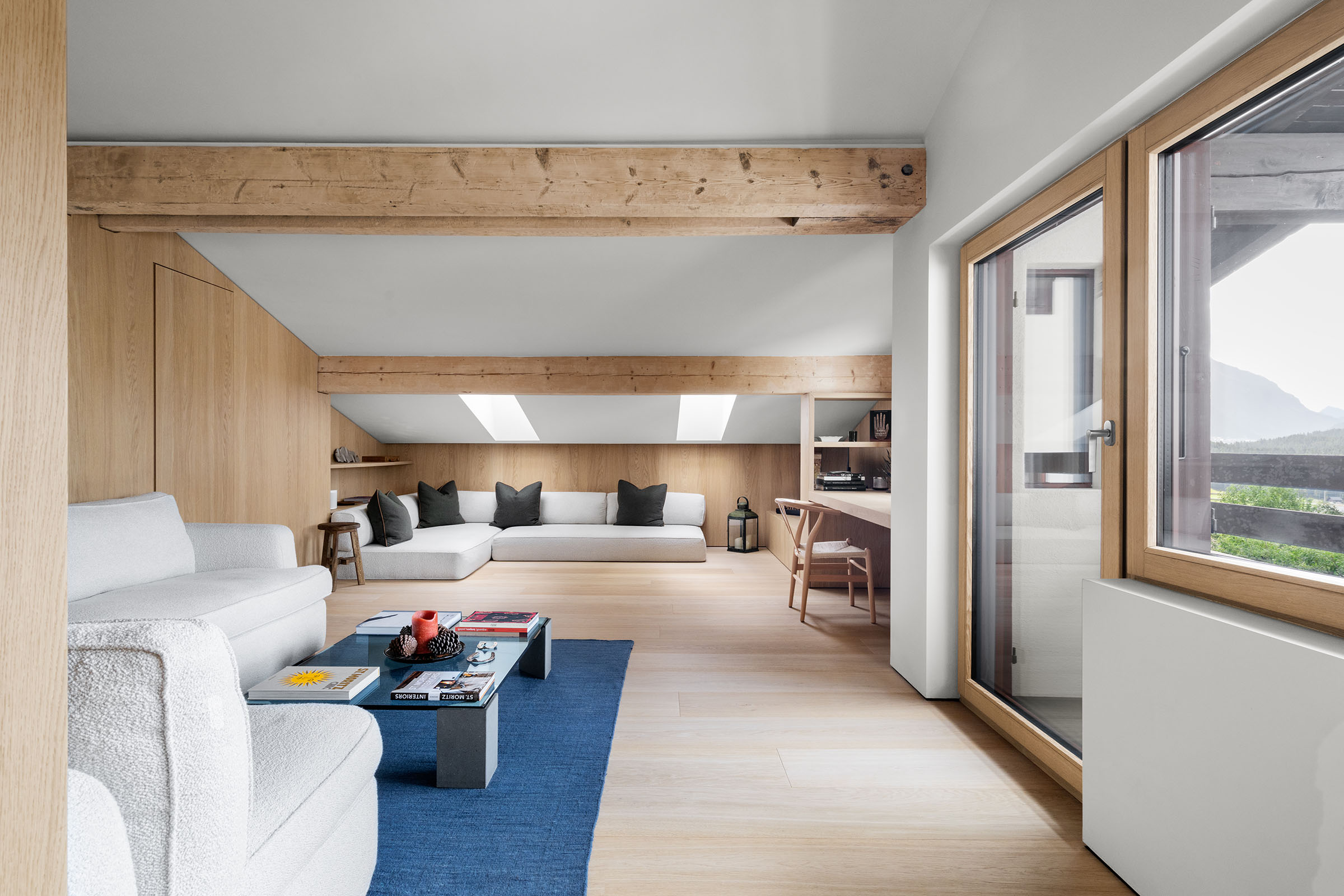
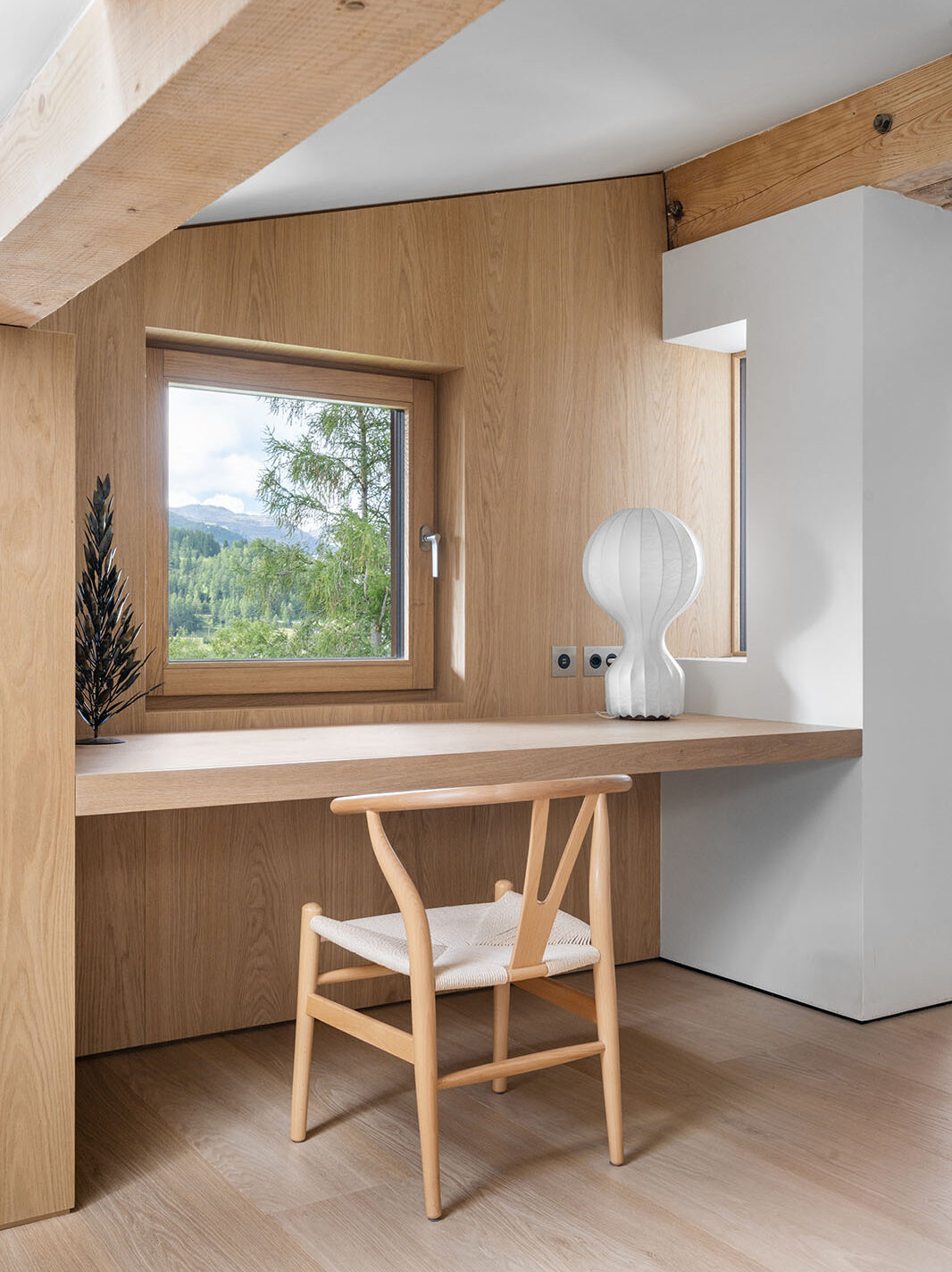
The project started from the client's desire to completely remodel the spaces to give priority to the living area in order to be able to entertain guests without constraints. The approach was to think of the interior as a boat where every empty/full space was made into a functional space. The existing kitchen was moved away from the main façade. This unlocked the plan to free up priority space for daily use and connected the user with the main view.
The kitchen resided in the limbo of these two volumes, resulting in a material block in natural oak, which defines the entrance and living area. Concealed doors discretely hide rooms and functional spaces, leaving the formal integrity intact. The proposed design retained features of interest such as the existing timber beams where the ‘new’ is expressed in a contemporary manner. Fixed furniture and soft furnishings are made to measure.
CPH/1907
LOCATION \ ENGADINE, SWITZERLAND
SIZE \ 150M²
STATUS \ COMPLETE
COMPLETION DATE \ DECEMBER 2020
SECTOR \ RESIDENTIAL
SERVICES \ ARCHITECTURE \ INTERIOR DESIGN
PHOTOGRAPHER \ DSL STUDIO
Knotless natural oak water-based finish
Matraia Stone honed
Limestone render
At the core of the Celerina Penthouse project was the client’s wish to completely reimagine the interior layout, with an emphasis on enhancing the living space for effortless entertaining. Our design approach treated the interior like the hull of a finely crafted boat—every void and volume was carefully optimised for purpose and harmony.
A pivotal move was the relocation of the kitchen away from the main façade. This intervention liberated the floor plan, allowing key living areas to connect seamlessly with panoramic views. The repositioned kitchen now sits between two structural volumes, concealed within a refined natural oak element that defines both the entrance and main living area.
Discreet doors hide private and service spaces, maintaining visual continuity and spatial clarity. Original features such as exposed timber beams were preserved and paired with clean, contemporary insertions to create a dialogue between heritage and modernity. All fixed joinery and soft furnishings were meticulously designed and made to measure, reinforcing the bespoke nature of the transformation.
