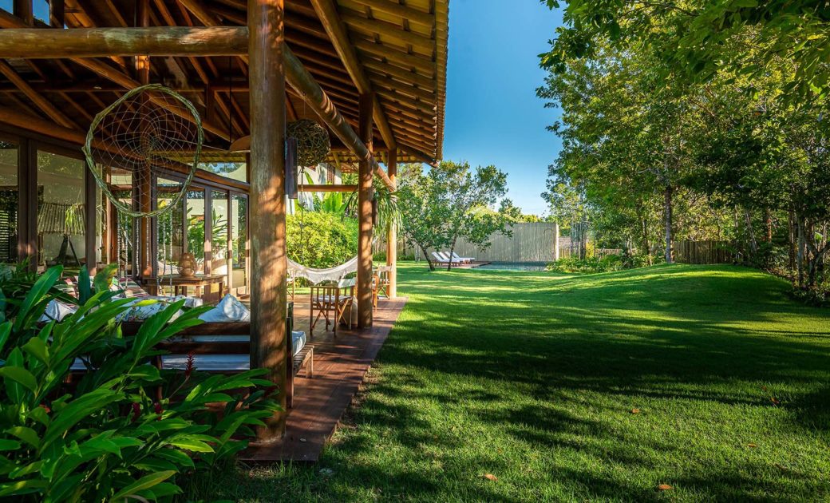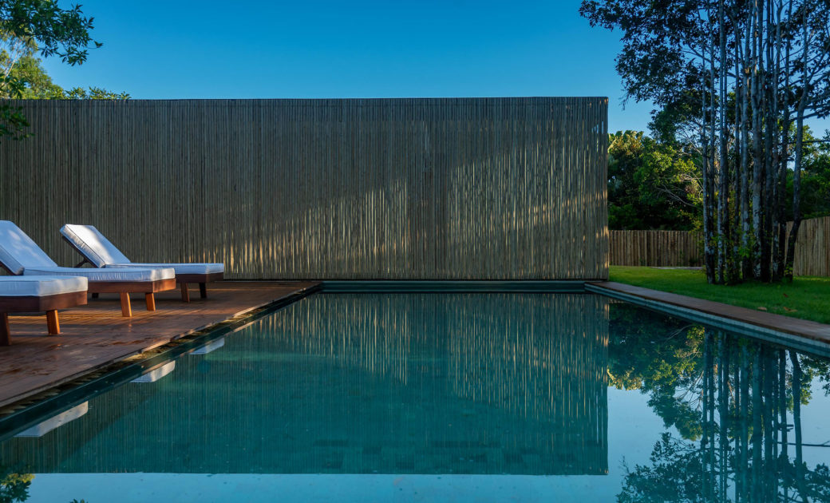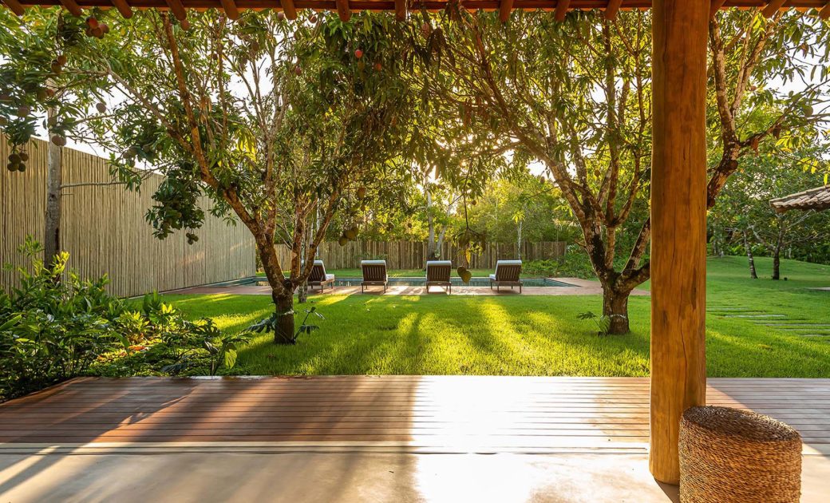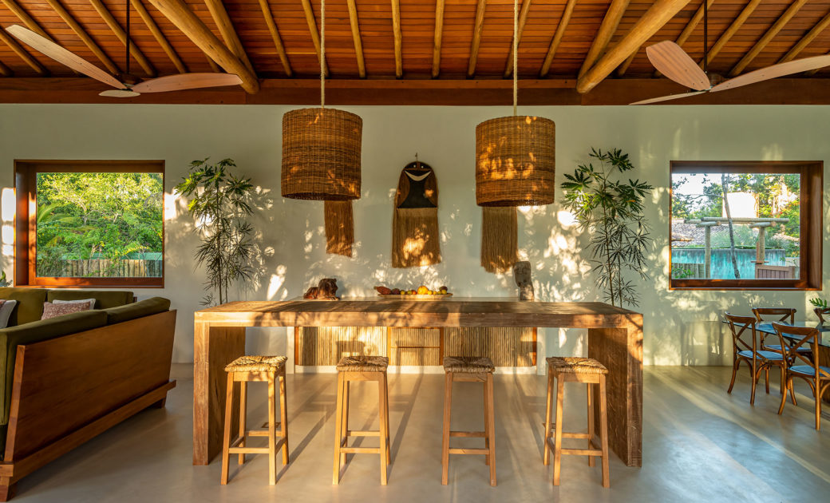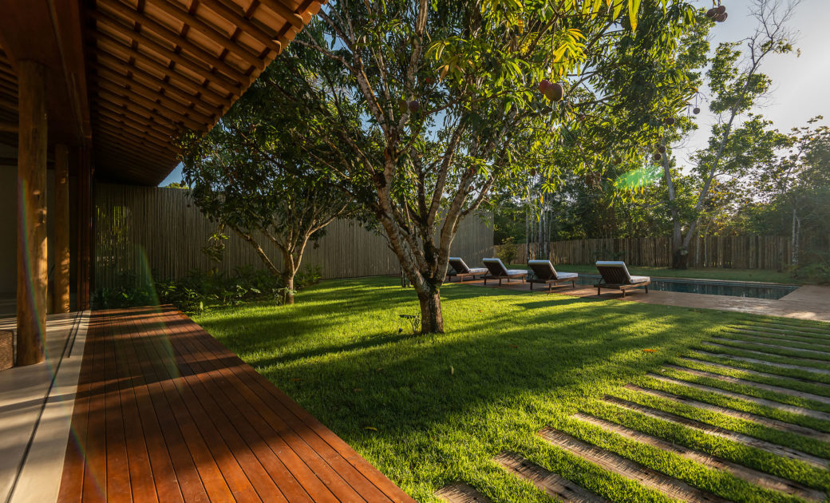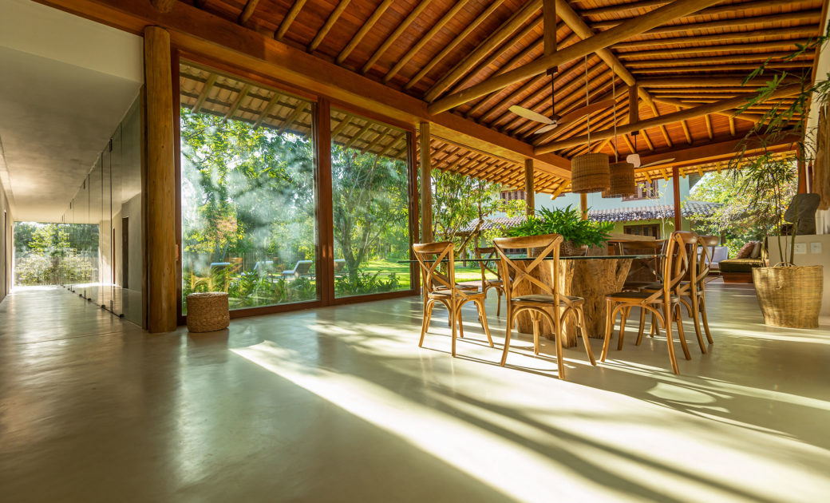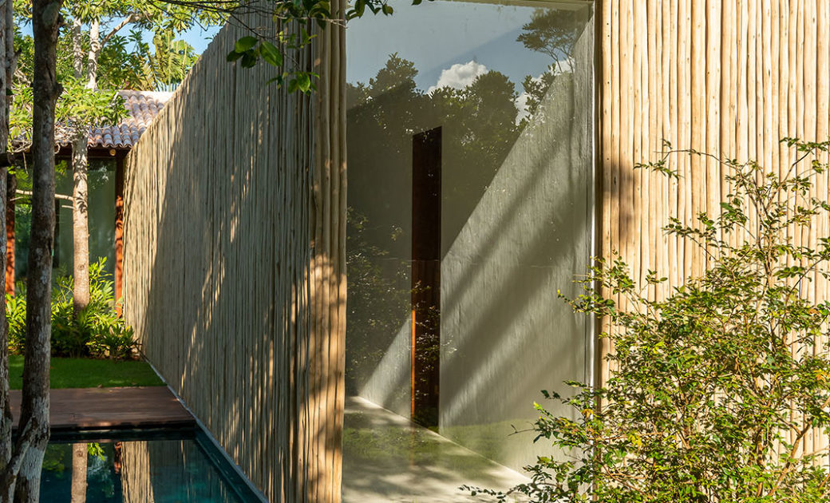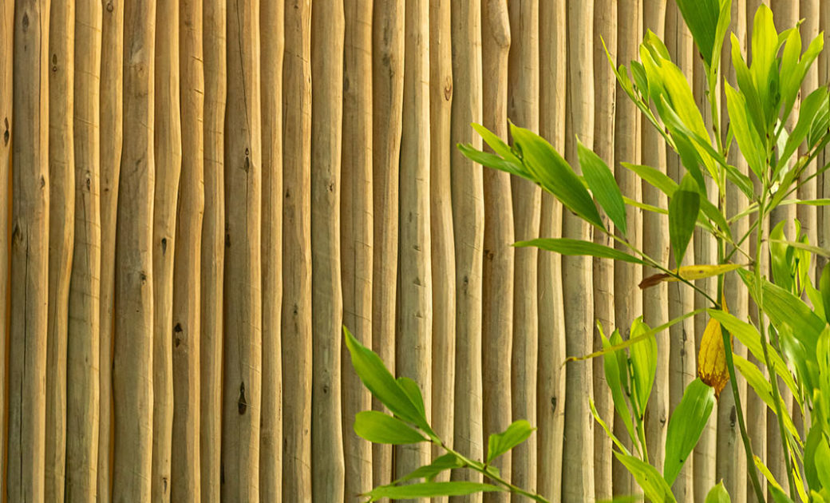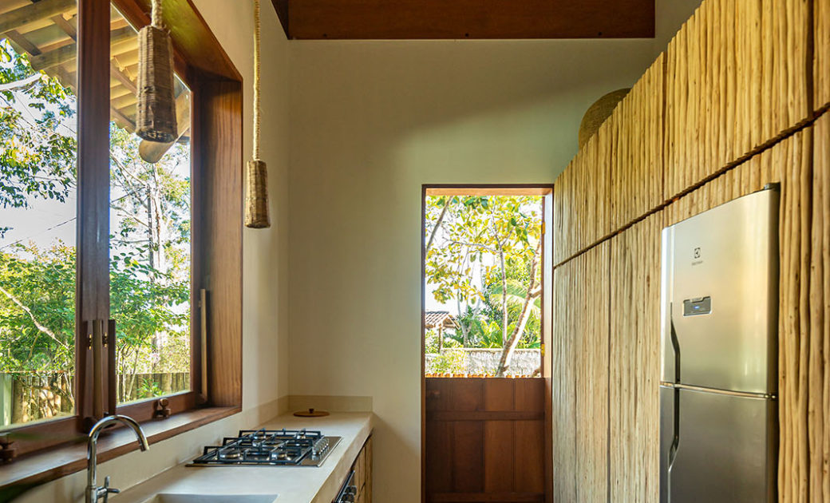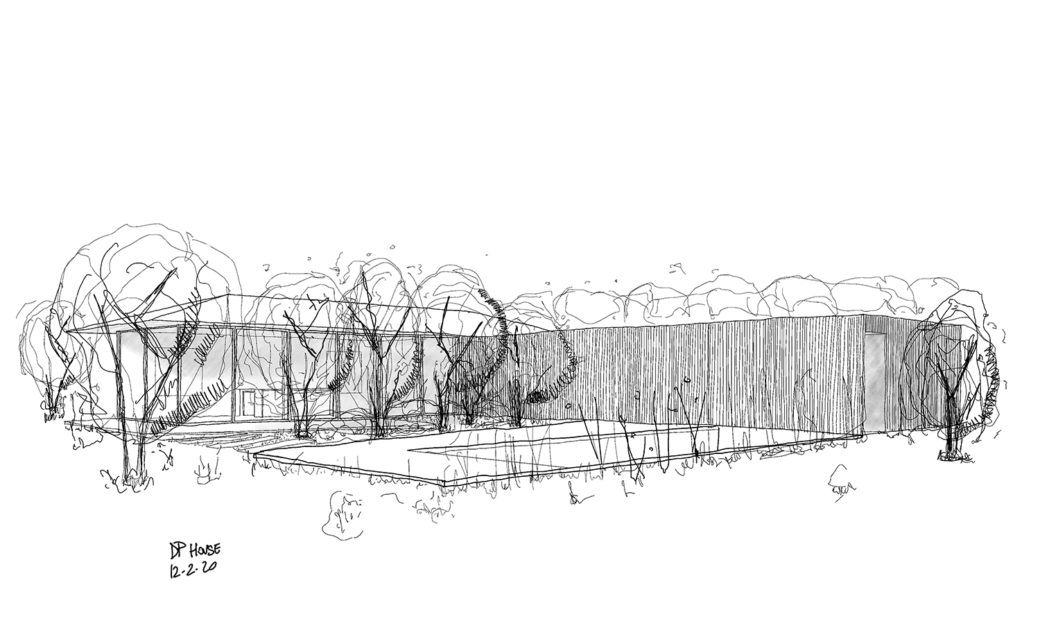Trancoso Pool House
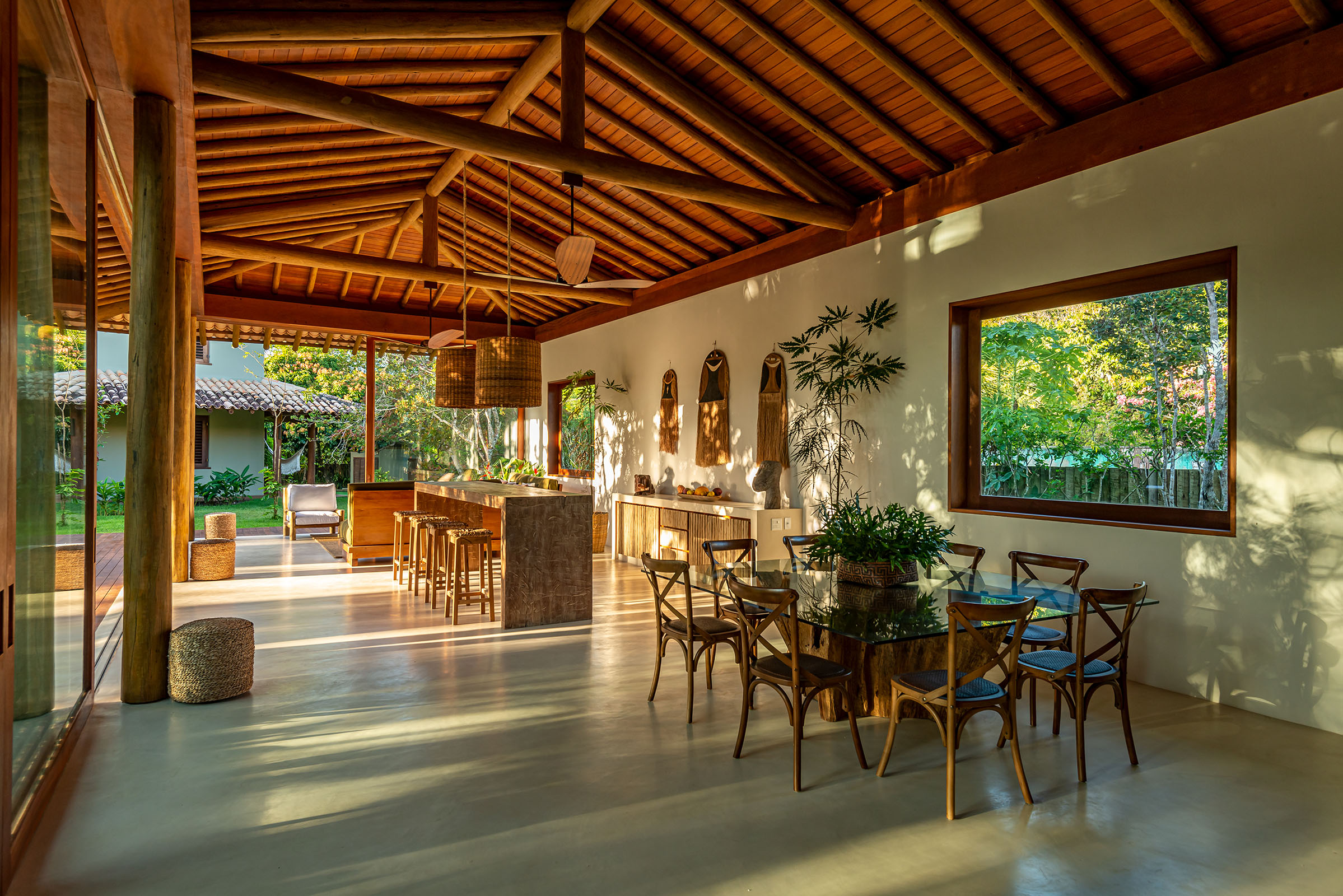
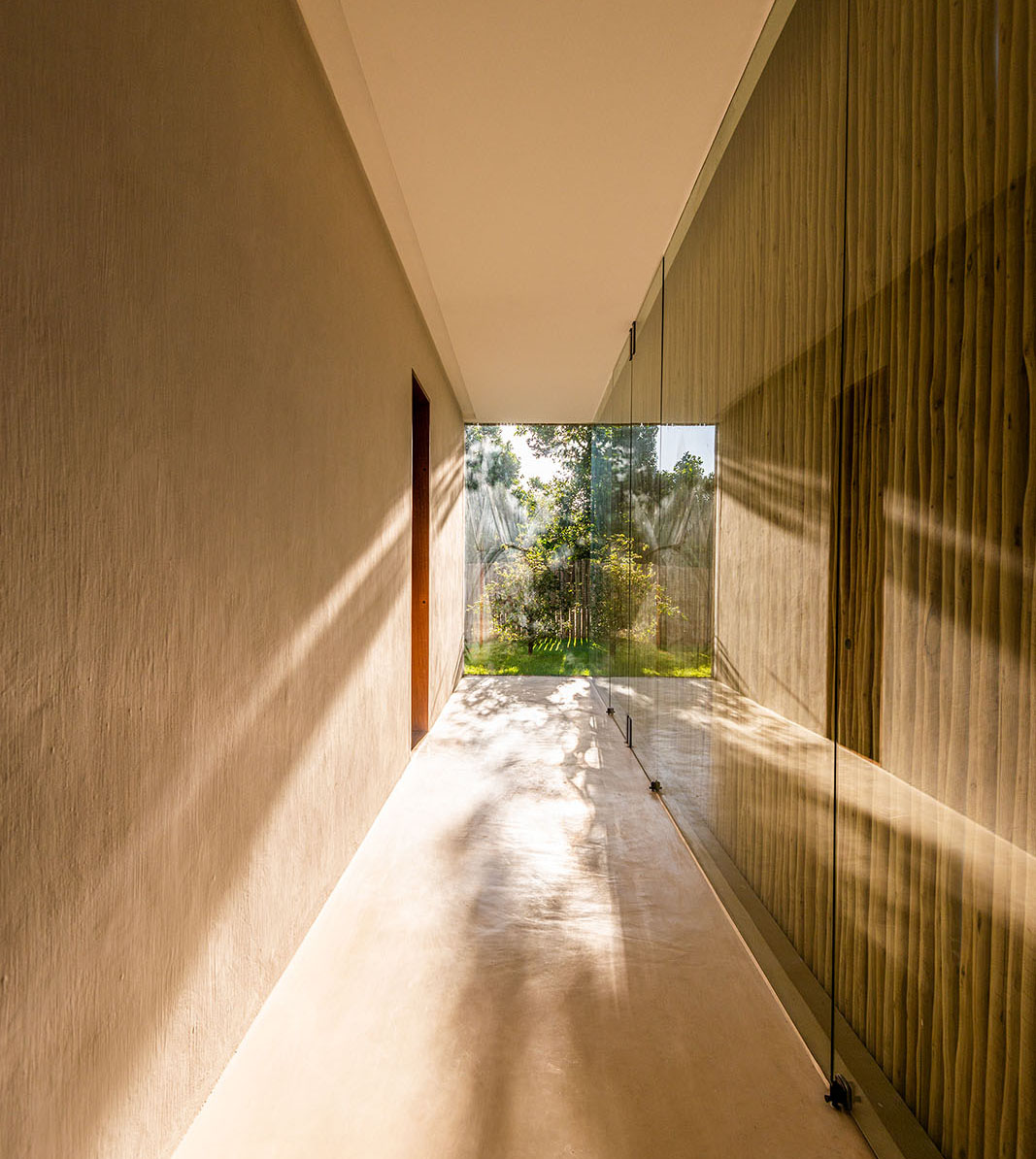
A contemporary pool house with guest accommodation was designed to enhance a family residence in Brazil. Set within a mature garden and surrounded by native and exotic planting, the new structure takes inspiration from local Brazilian architecture and the surrounding vegetation to create a natural extension of the landscape.
The layout consists of two distinct blocks for living and sleeping, arranged around a central swimming pool. This design allows for a functional and sociable outdoor living space while maintaining a clear visual connection with the main house.
The living area features a gently pitched roof that echoes traditional local forms, while the guest wing is formed as a pavilion with a flat roof. Clad in vertical eucalyptus sticks, the guest accommodation sits lightly within the garden, allowing it to blend naturally with its surroundings. The timber cladding filters soft natural light into the interior, creating a calming connection with the outside world.
Large sliding doors in the living area open onto the pool terrace, allowing the garden to flow into the home and creating a seamless link between inside and out.
DPH/1912
LOCATION \ TRANCOSO, BAHIA, BRAZIL
SIZE \ 350M²
STATUS \ COMPLETE
COMPLETION DATE \ 2020
SECTOR \ RESIDENTIAL
SERVICES \ ARCHITECTURE \ INTERIOR DESIGN
PHOTOGRAPHER \ MARCELO ANIELLO
Eucalyptus timber
Tatajuba timber
Polished concrete
The design approach sought inspiration from this native vegetation, the local surrounding architecture and necessity to work with the resources available. The whole building has been built from natural and local materials. We were inspired by the local lifestyle that was not driven by ‘tech’ and consumerism. The sleeping wing was shroud in local Eucalyptus sticks in order to filter sun light through the façade, while maintaining privacy from the outside area. An artesian well has been dug to serve the whole house and the pool.
