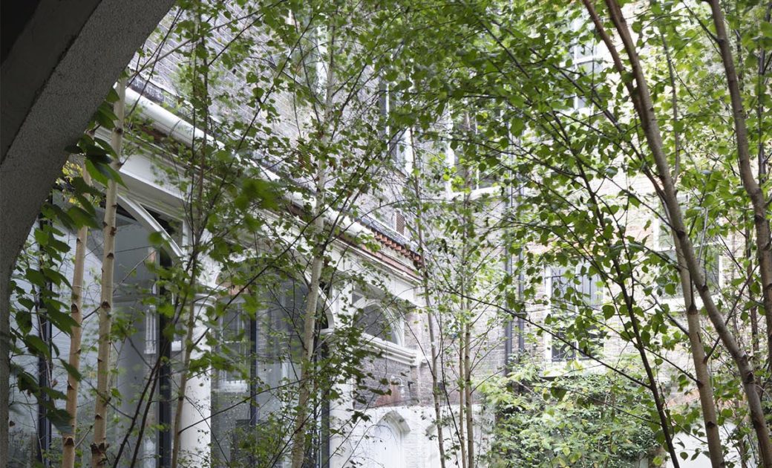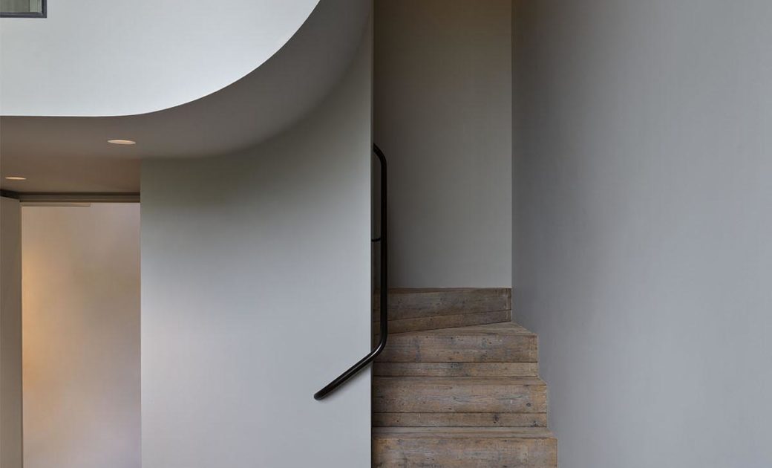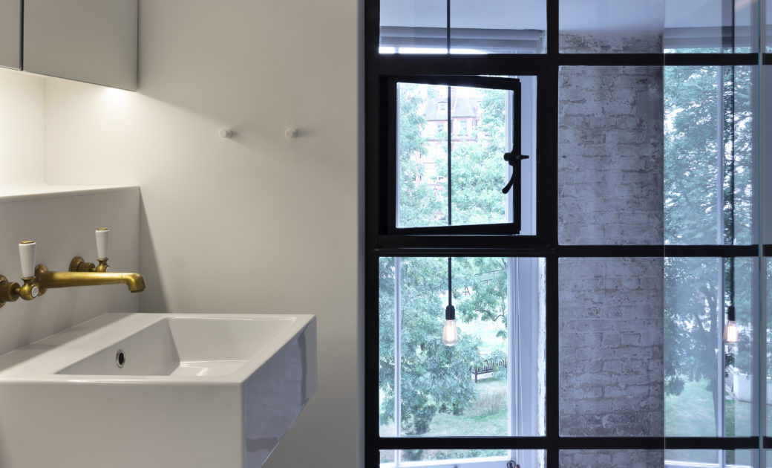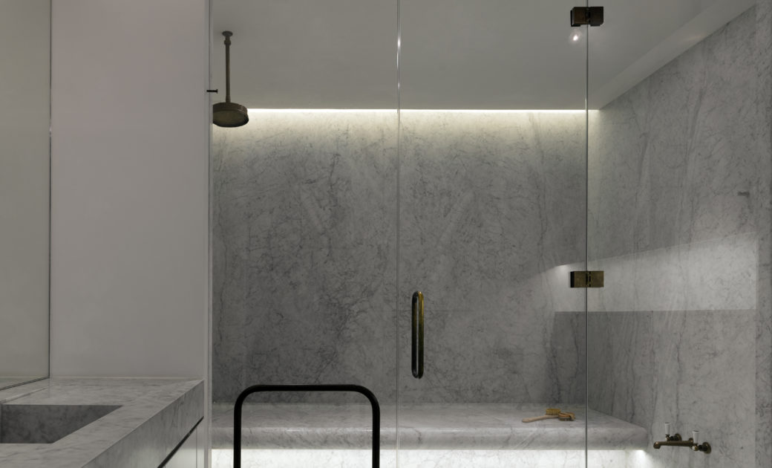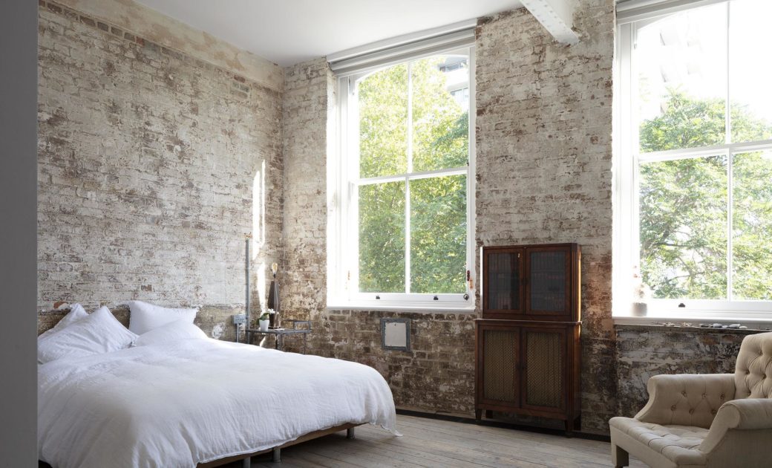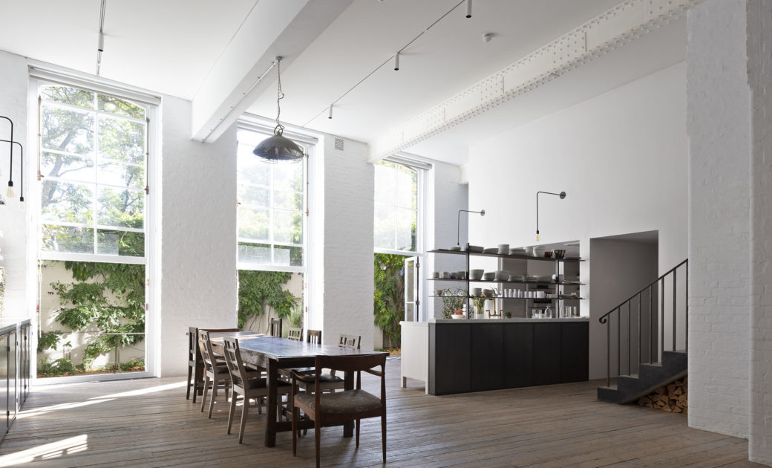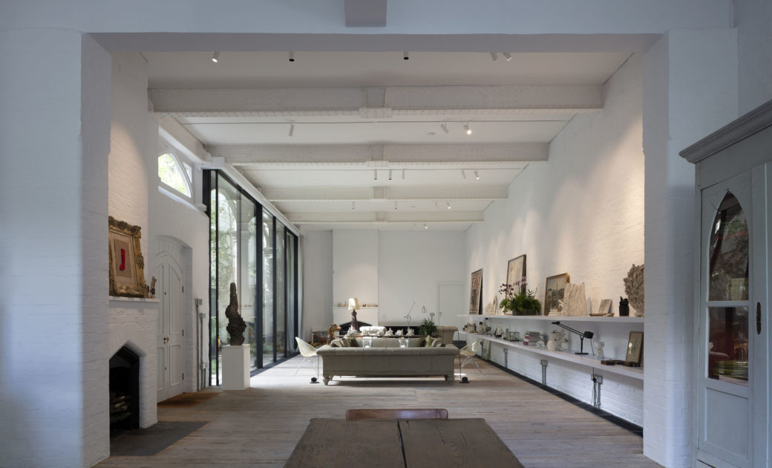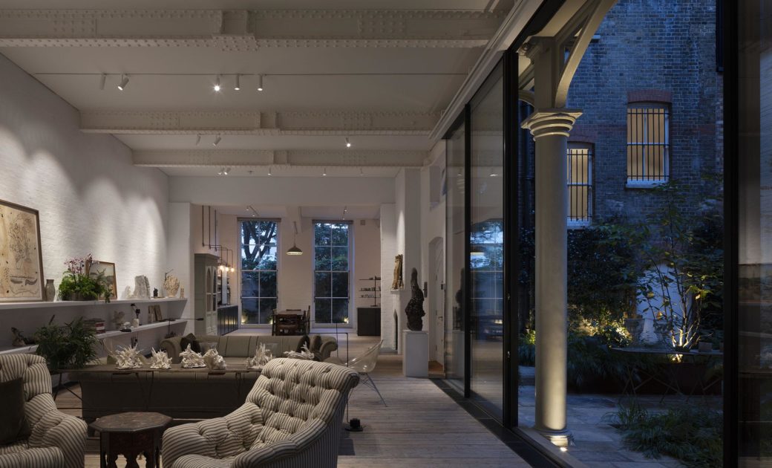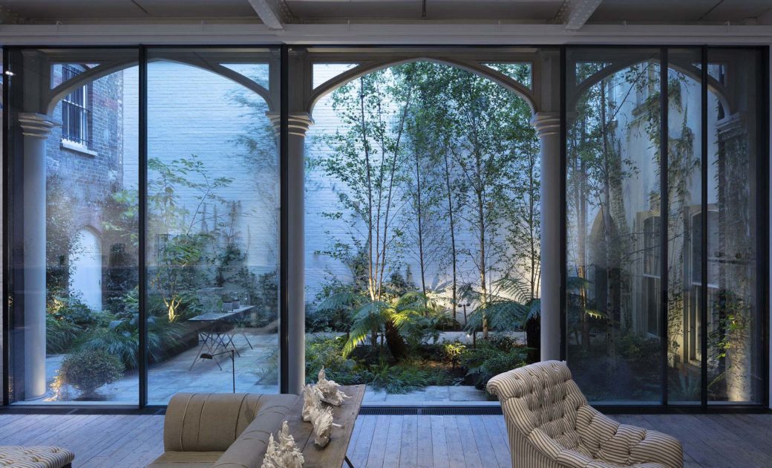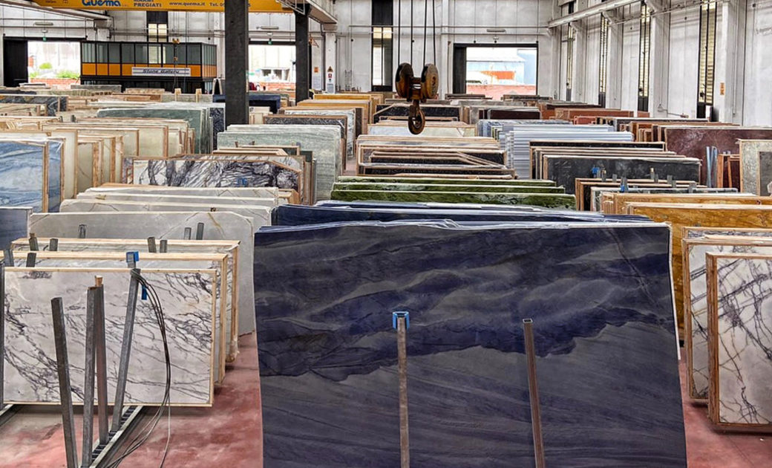Converted School London
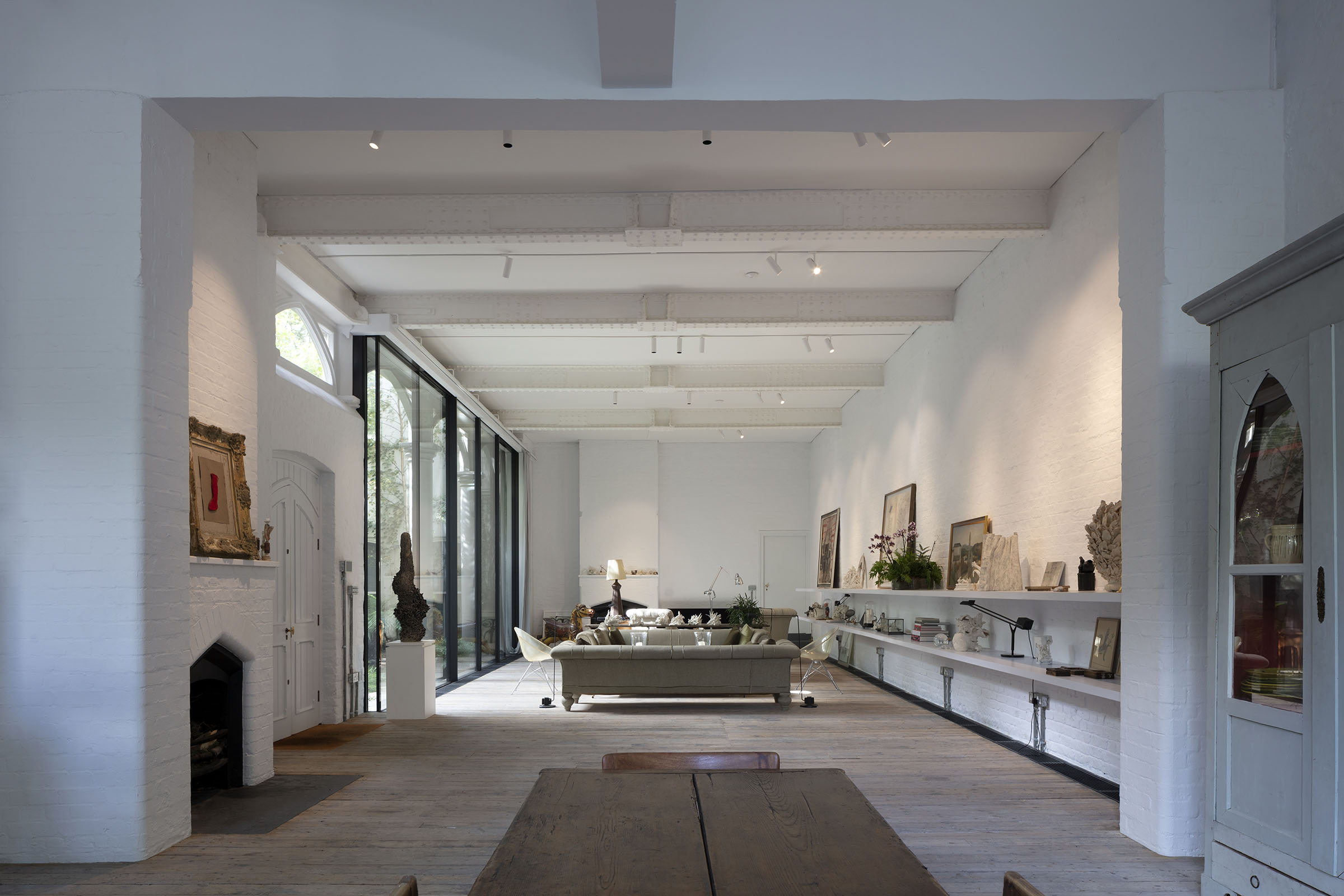
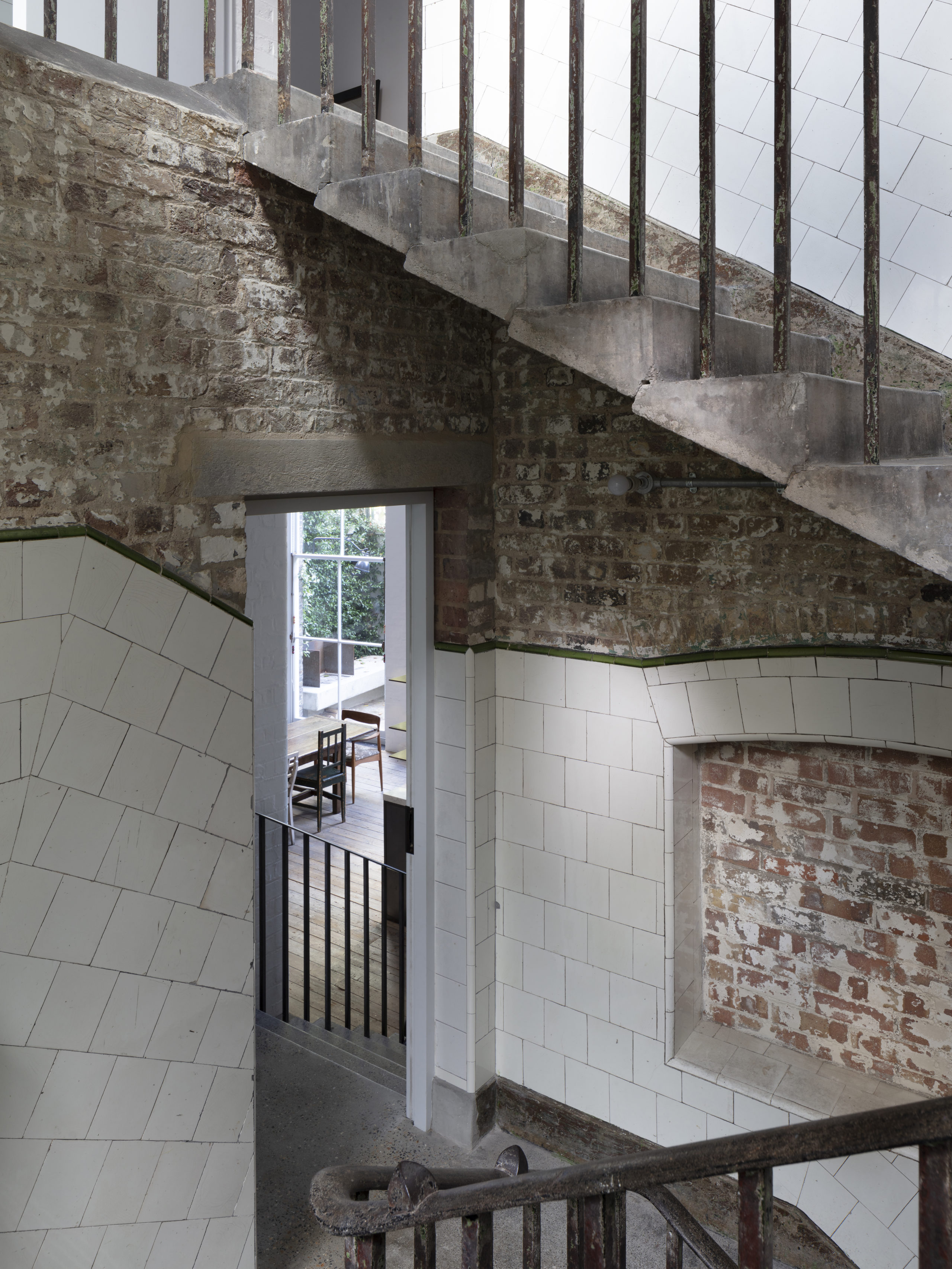
Originally built in 1859 as the Portman Chapel School, this Grade II listed building has been thoughtfully converted for residential use. The project brief was to create a contemporary open plan living space while preserving and celebrating the structure’s historic character. The original architecture remains clearly expressed through the building’s shell, with the open interior extending an impressive 21 metres.
The upper floor features two master bedrooms linked by a shared sitting room and studio. Interior finishes were inspired by the building’s existing fabric: sandblasted brickwork, exposed cast iron beams, and salvaged timber floorboards, all complemented by refined materials such as frameless glazing and Carrara marble.
This residential conversion was delivered in collaboration with Seth Stein Architects
Shortlisted for the AJ Retrofit Awards 2018
CSL/1806
LOCATION \ MARYLEBONE, LONDON, UK
SIZE \ 400M²
STATUS \ COMPLETE
SECTOR \ RESIDENTIAL
SERVICES \ ARCHITECTURE
PHOTOGRAPHER \ NICK KANE
Reclaimed pine floor boards
White Carrara marble
Sandblasted existing brickwork
Existing Cast iron structure
Original services were replaced with new technology such as underfloor heating and LED lighting to improve the comfort of the internal environment. Lutron controls also played an important part in bringing the services up to date. The replacement of the existing services (electrical, heating & ventilation) required a rigorous attention to detail in order to fully preserve the character of the existing building, while also transforming the building to a contemporary level using high-tech systems.
