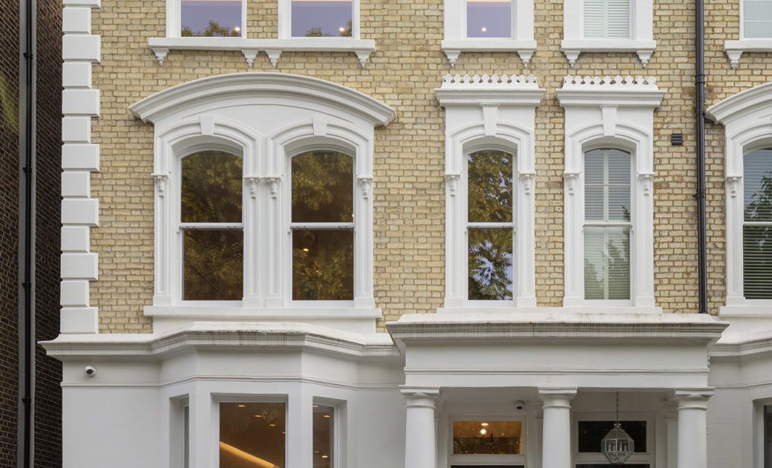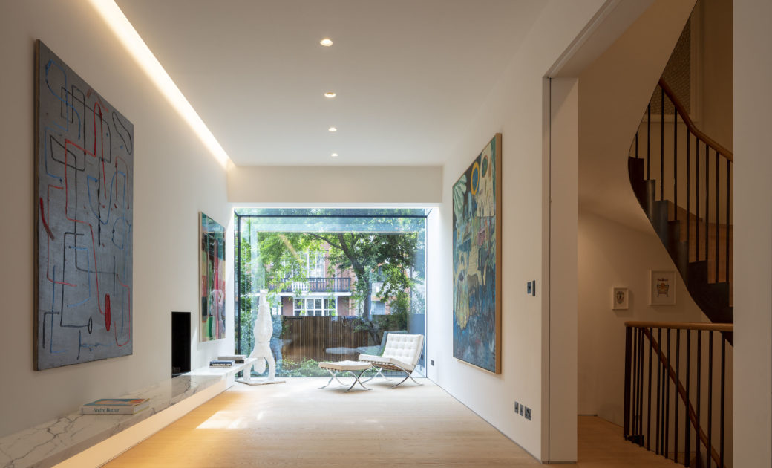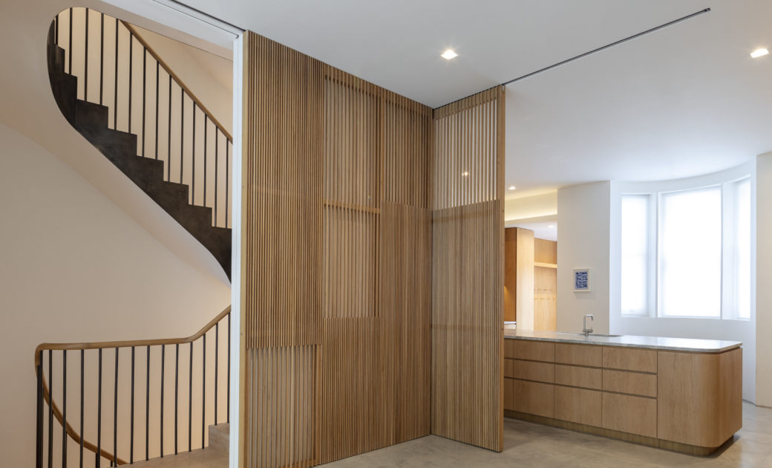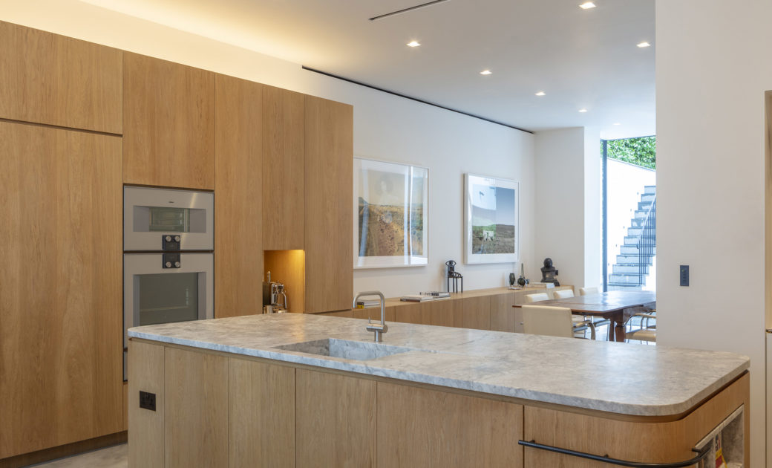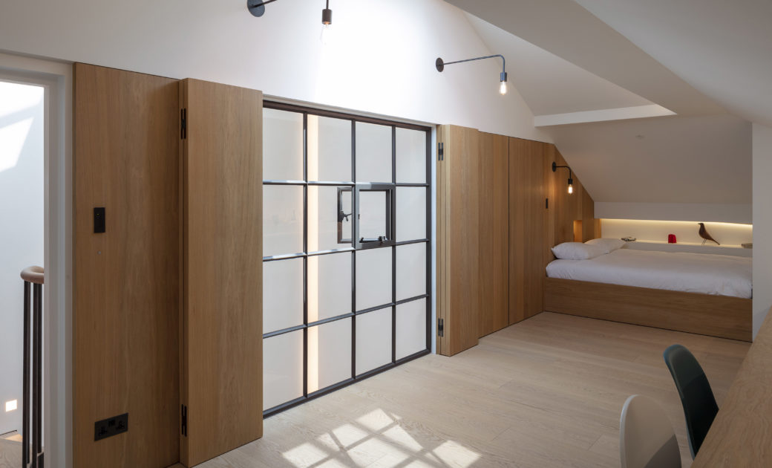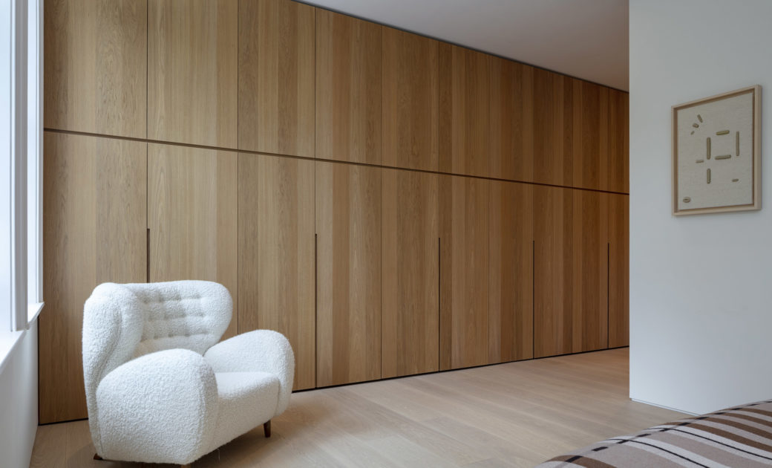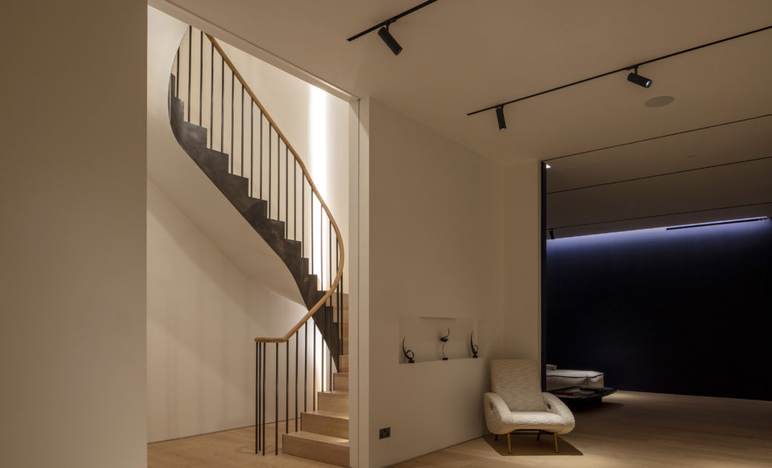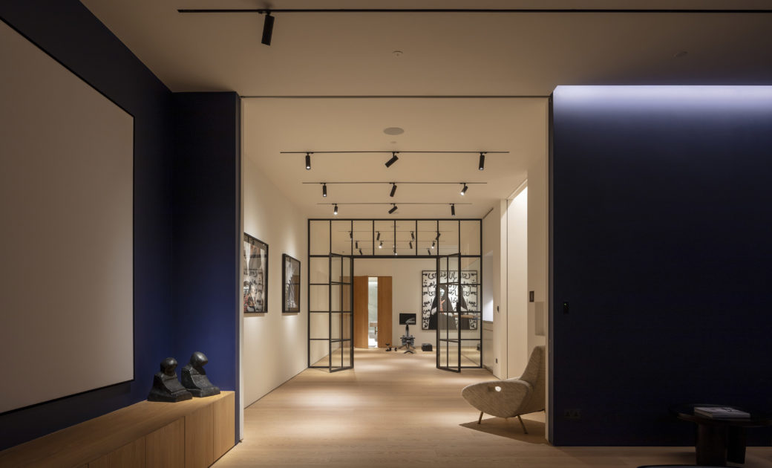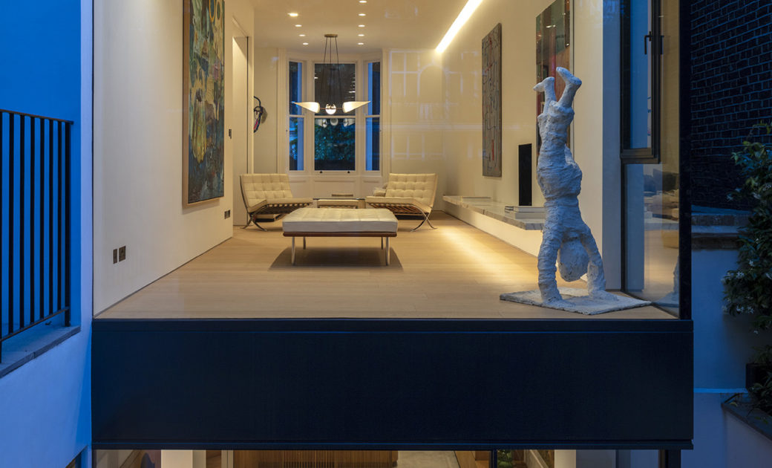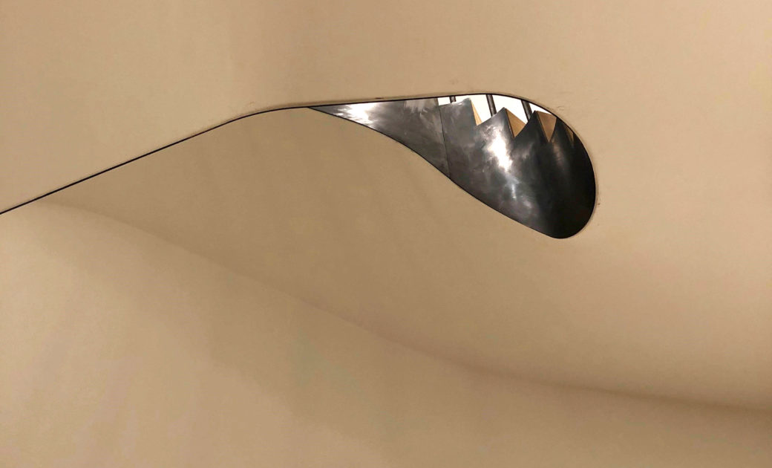House in Chelsea

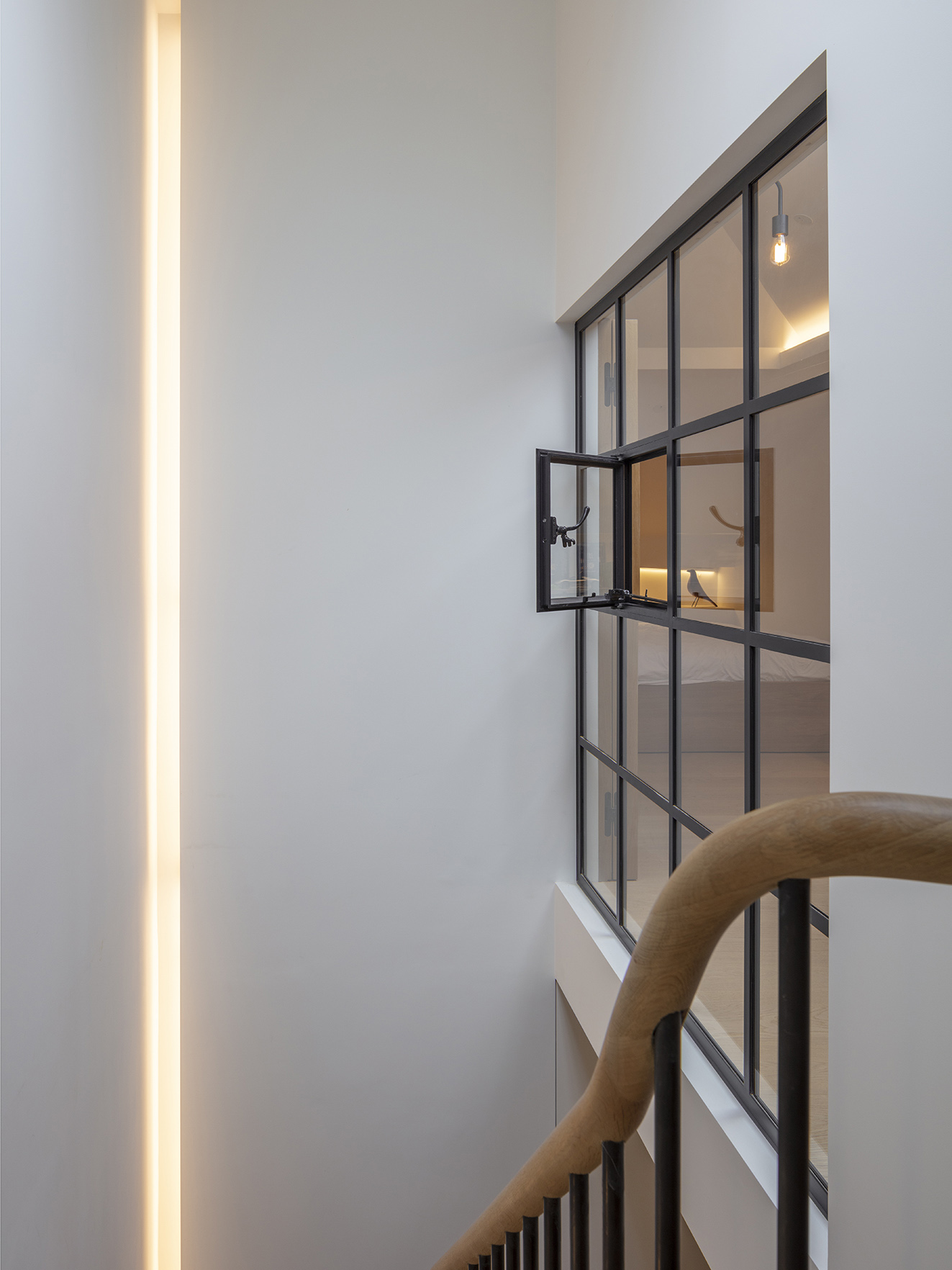
This Chelsea townhouse renovation transforms a 19th-century Victorian property in London into a sophisticated contemporary family home. Designed to overcome the limitations of the original footprint, the project includes a spacious double basement extension carefully integrated beneath the historic structure.
The lower ground floor, previously affected by low ceilings, poor natural light and awkward access, now features generous ceiling heights of approximately three metres. These proportions are consistent across the two newly constructed basement levels and bring a sense of openness and flow to the home.
Both the ground and lower ground floors have been extended to the rear with a glazed addition. This enhances the visual and physical connection to the landscaped garden, maximises natural light and improves the overall quality of everyday living.
Front and rear lightwells bring daylight 10 metres below ground, illuminating bamboo courtyard gardens that introduce calm and greenery into the subterranean spaces. A sculptural staircase links all seven floors and forms a strong architectural spine throughout the home.
Inside, full-height doors and bespoke built-in joinery highlight the generous ceiling heights. A refined, consistent interior palette reinforces the clarity and elegance of the overall design.
Project delivered in collaboration with Seth Stein Architects.
HIC/2109
LOCATION \ CHELSEA, LONDON, UK
SIZE \ 600M²
STATUS \ COMPLETE
SECTOR \ RESIDENTIAL
SERVICES \ ARCHITECTURE
PHOTOGRAPHER \ NICK KANE
Oak water-based finish
Polished concrete
White Carrara & Arabescato Marble
The full height ceiling double glazed Sky-frame system installed to SW façade enhance thermal insulation while warming up in cold seasons. Existing sash windows throughout were replaced and brought up to the latest standards. All new services were introduced including automated underfloor heating and fully integrated AC system. LED lights have been introduced throughout.
