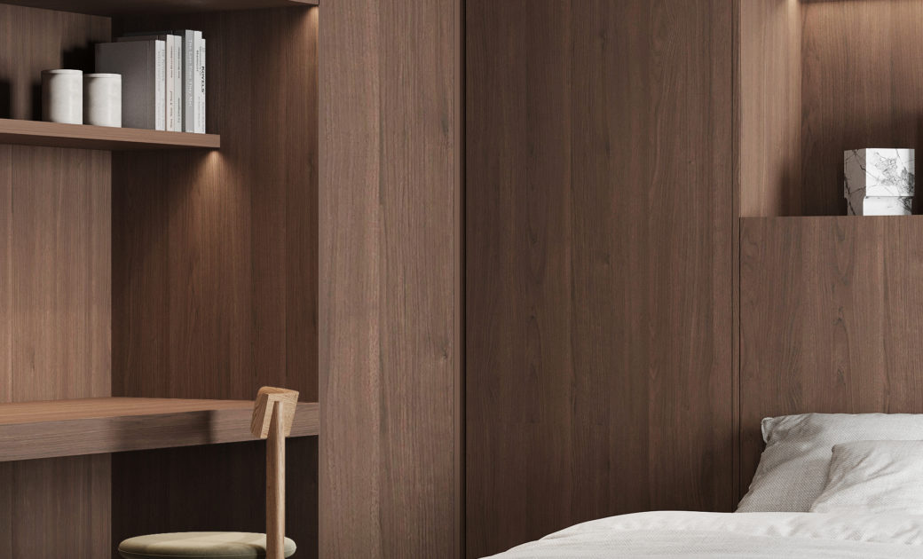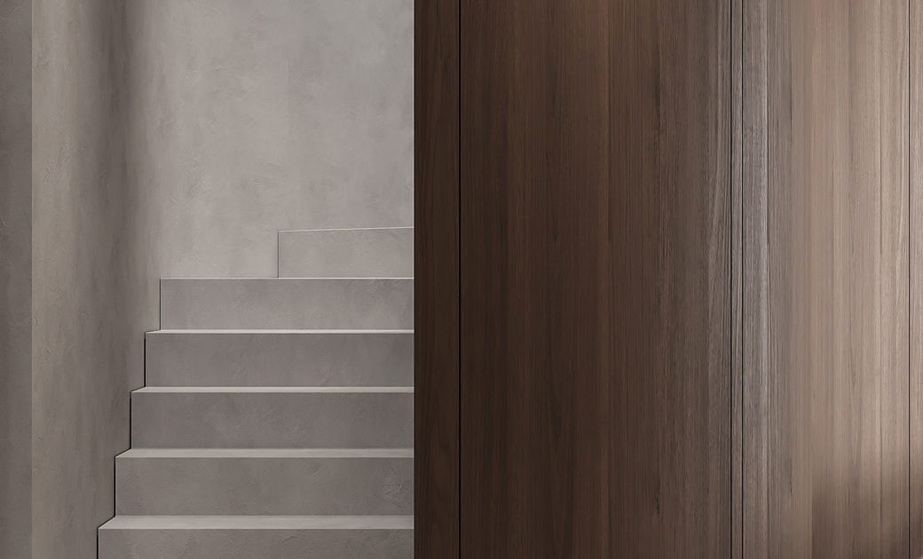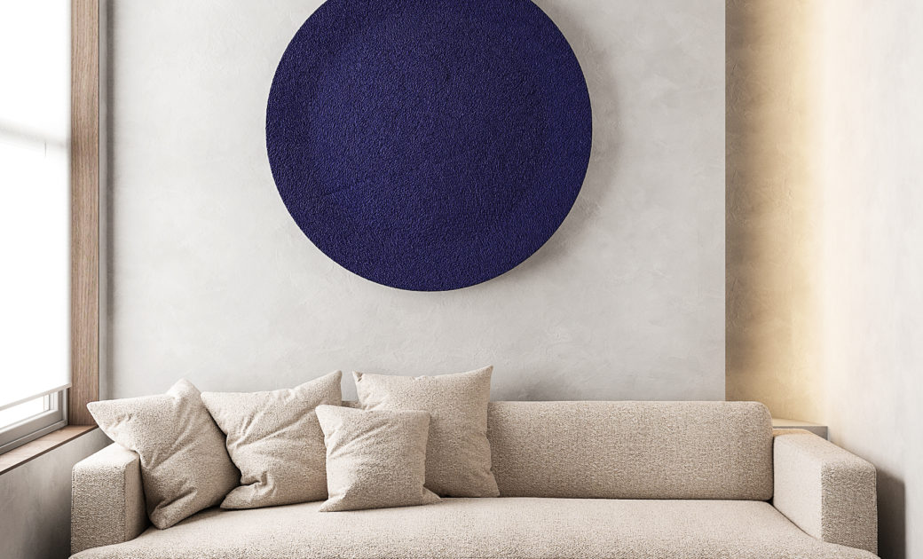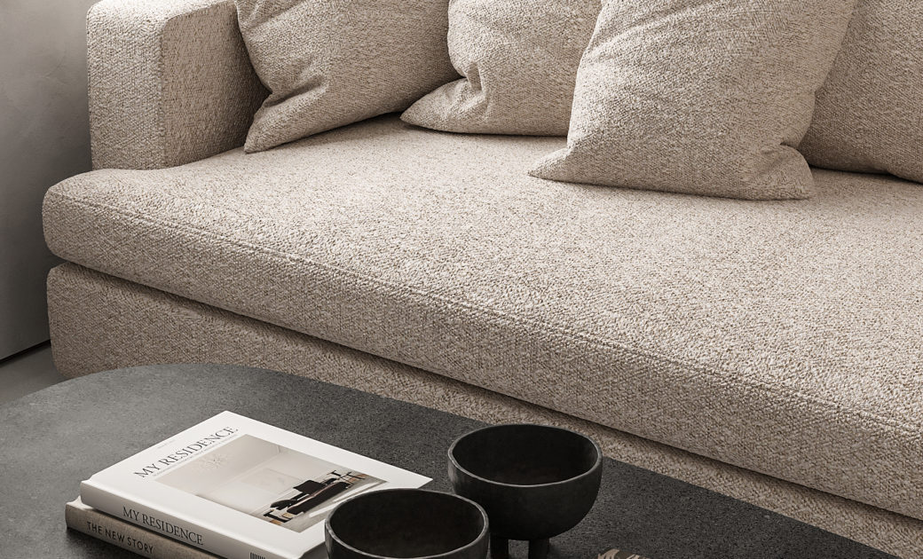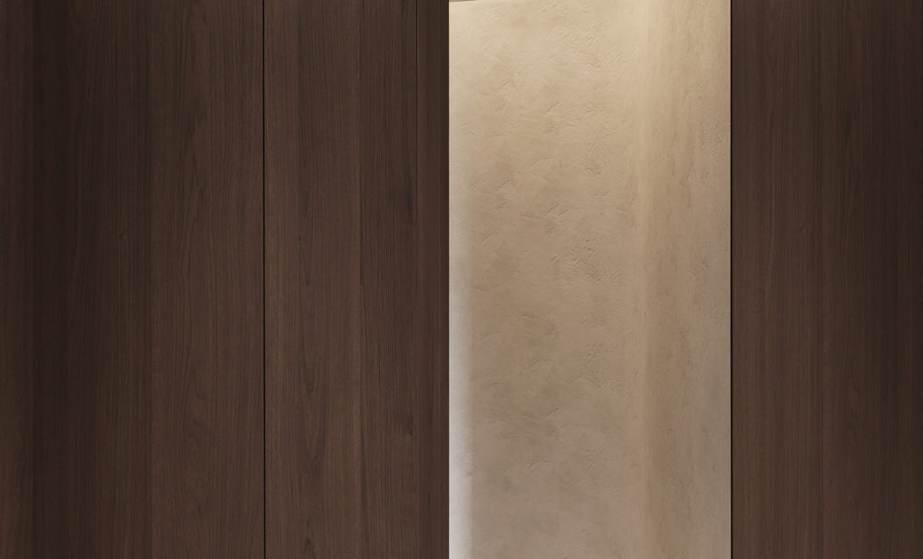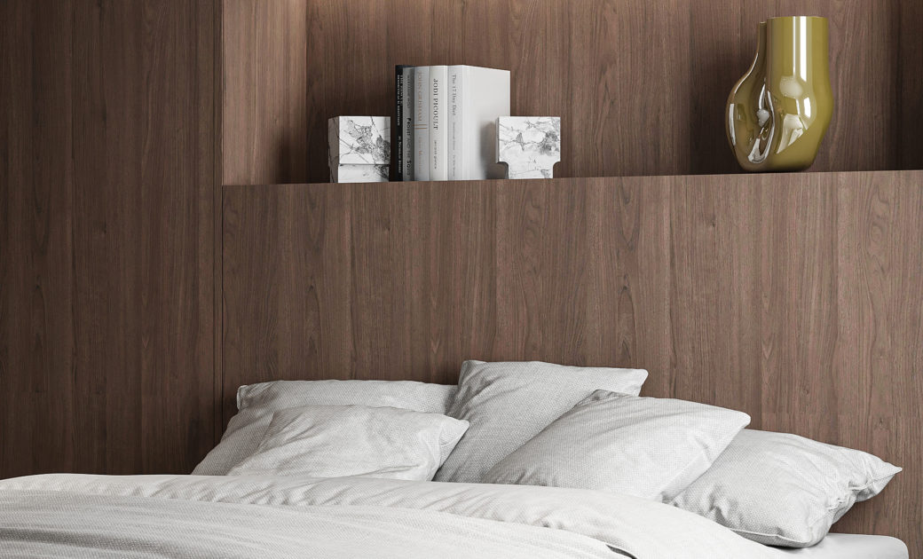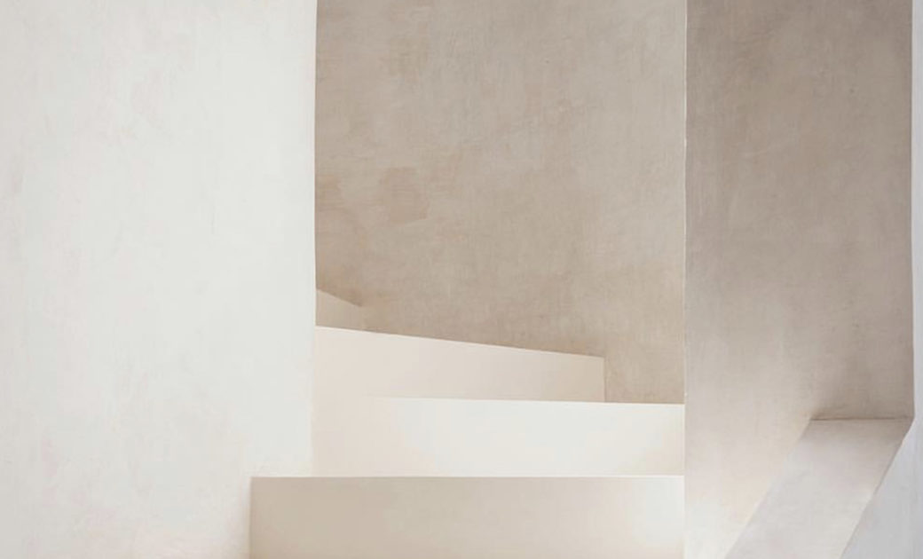West London Maisonette
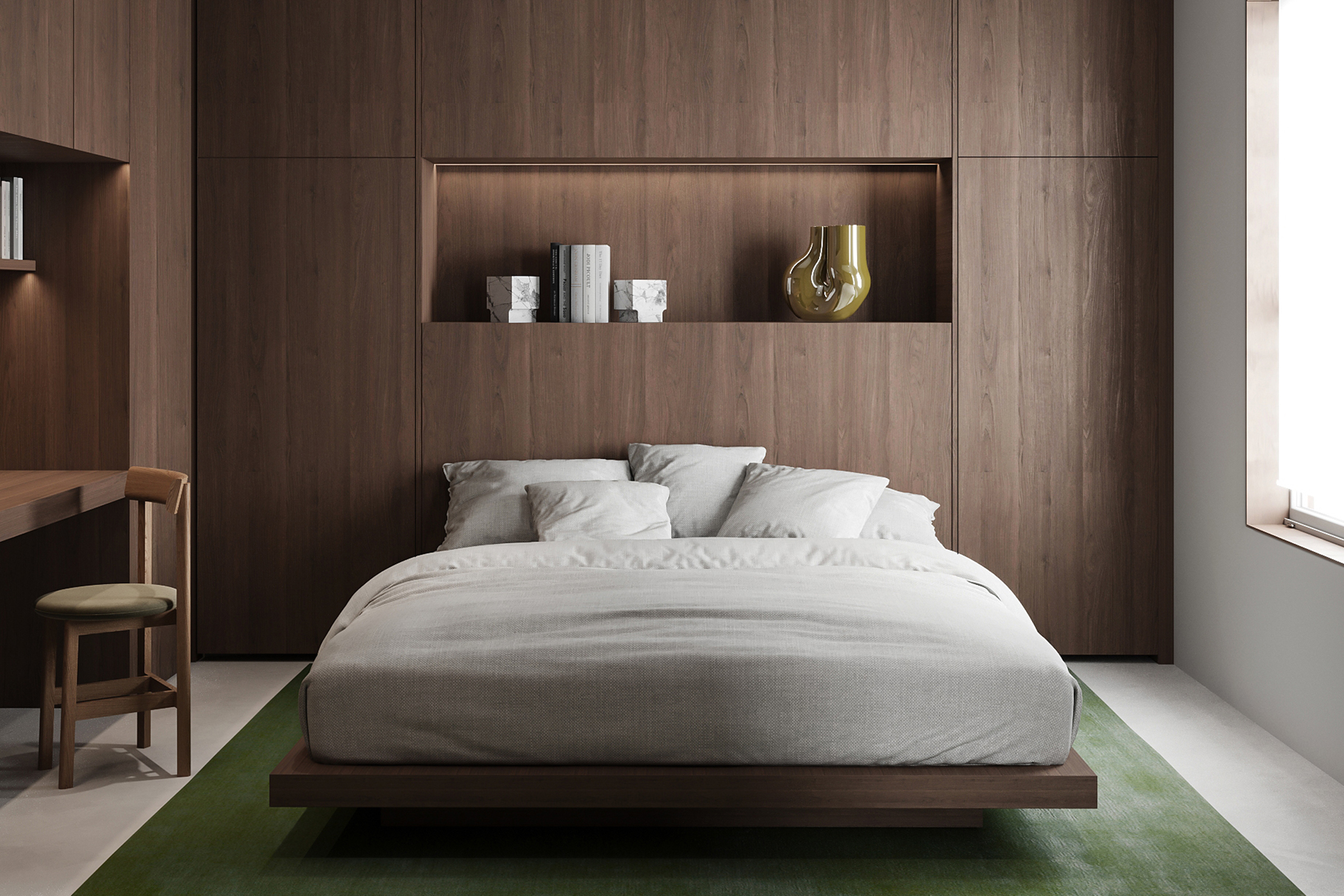
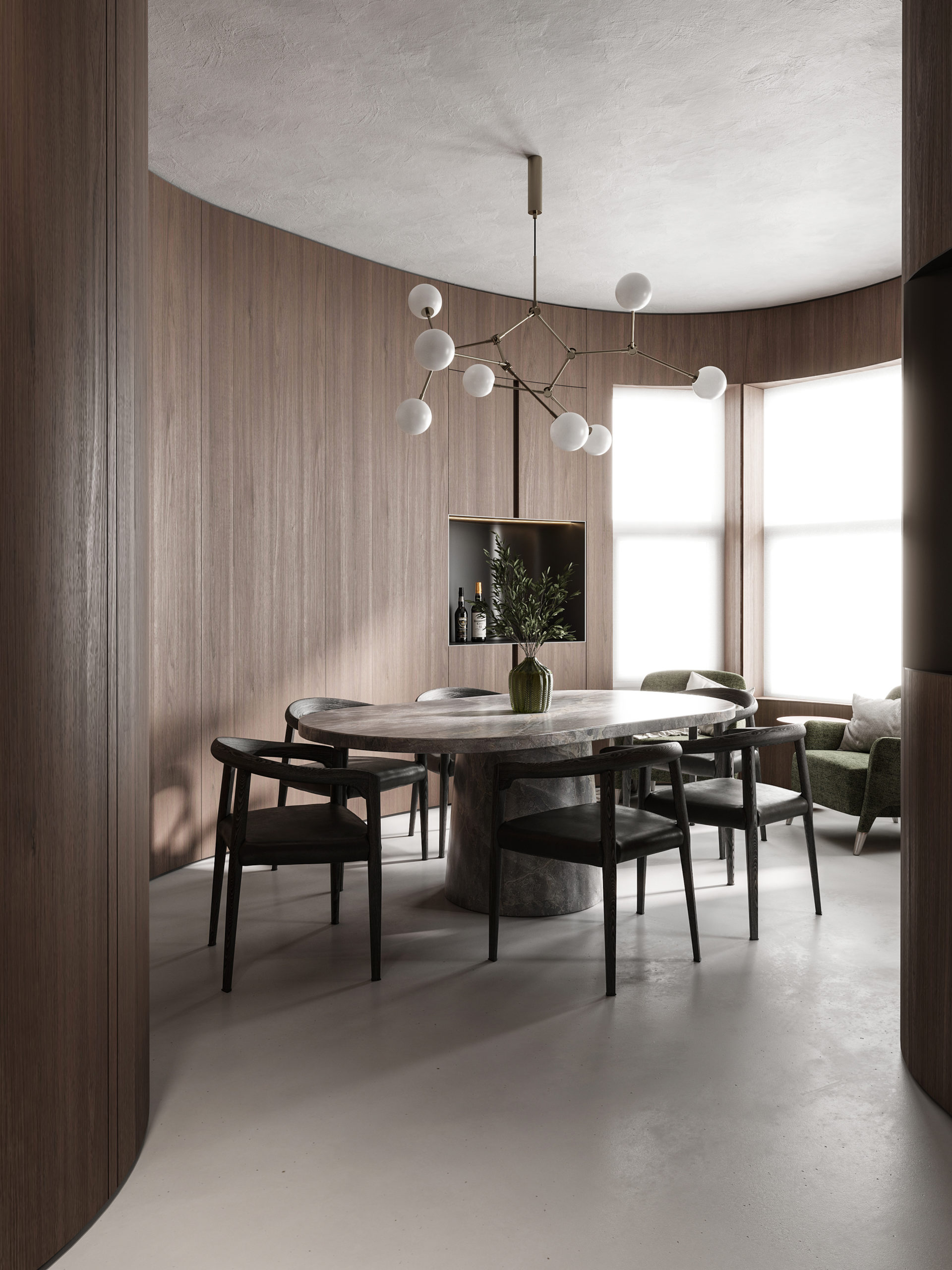
This project involved converting two separate flats into a cohesive single-family home in West London. Our approach reimagined the classic Victorian layout, transforming constrained interiors into open, contemporary living spaces.
The original structure presented numerous challenges, with uneven wall junctions and crooked walls shaped by the crescent gradient of the site. To unify these inconsistencies, we introduced an elliptical form inspired by the bay window. This design element created a continuous walnut thread that connects each space, enhancing flow and visual harmony.
A precast concrete staircase, now concealed within bespoke walnut cladding, provides seamless storage underneath. Hidden doors maintain the clean lines of the design, preserving formal cohesion while ensuring functionality. Every detail was custom-designed for the client and the unique architectural potential of the property. The material palette was deliberately minimal—clay plaster, walnut, and polished concrete—to create a tactile, enduring atmosphere.
WLM/2102
LOCATION \ WEST KENSINGTON, LONDON, UK
SIZE \ 150M²
STATUS \ COMPLETE
SECTOR \ RESIDENTIAL
SERVICES \ ARCHITECTURE \ INTERIOR DESIGN
Water based Walnut timber
Clay plaster
Polished concrete
All windows were replaced and brought up to the latest standards.
All new services were introduced including an automated underfloor heating system and new electric boiler to avoid any gas usage. The wall has been finished with natural high performance clay plaster 100% natural which regulate relative humidity, allow buildings to breathe, and absorb toxins, odours and acoustics. They can also passively regulate temperature. LED lights have been introduced throughout.
